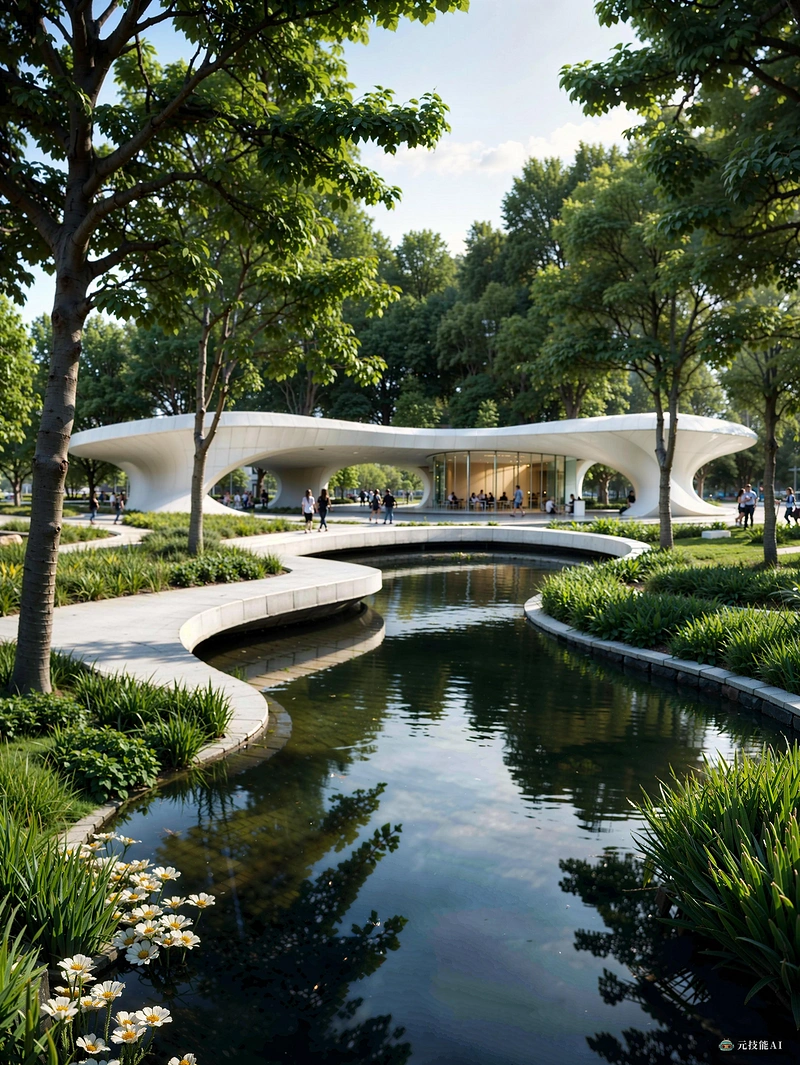以下为元技能SDXL模型出图示意

当前分辨率: 800 x 1065 | 原图分辨率:1352 x 1800
设计文案(By AI)
扎哈·哈迪德(Zaha Hadid)的公园设计体现了建筑与景观的无缝融合,展望了与自然和谐相处的未来。中心焦点是一个曲线的亭子,其光滑、有机的形式与周围的景观相呼应。树木和灌木被整合到设计中,在结构周围和内部生长,创造了一个充满活力的呼吸空间。水景增添了宁静的感觉,倒影池和温柔的溪流流过公园。长椅和游乐区无缝地融入到设计中,为反思和互动提供了空间。该公园是哈迪德关于人类与自然和谐共存的可持续、相互联系的世界的愿景的证明。
Prompt:
Zaha Hadid's park design reflects the seamless integration of architecture and landscape, and looks forward to a future of harmonious coexistence with nature. The central focus is a curved pavilion, whose smooth and organic form echoes the surrounding landscape. Trees and shrubs are integrated into the design, growing around and inside the structure, creating a vibrant breathing space. The water features add a sense of tranquility, with a reflection pool and gentle streams flowing through the park. The benches and amusement areas seamlessly integrate into the design, providing space for reflection and interaction. This park is proof of Hadid's vision for a sustainable and interconnected world where humans and nature coexist harmoniously.masterpiece,best quality,high resolution,high detail
Zaha Hadid's park design reflects the seamless integration of architecture and landscape, and looks forward to a future of harmonious coexistence with nature. The central focus is a curved pavilion, whose smooth and organic form echoes the surrounding landscape. Trees and shrubs are integrated into the design, growing around and inside the structure, creating a vibrant breathing space. The water features add a sense of tranquility, with a reflection pool and gentle streams flowing through the park. The benches and amusement areas seamlessly integrate into the design, providing space for reflection and interaction. This park is proof of Hadid's vision for a sustainable and interconnected world where humans and nature coexist harmoniously.masterpiece,best quality,high resolution,high detail
版权说明
本图片由AI程序生成,已记录生成参数与生成过程,转载请注明出处,点击这里,VIP会员登录后 可以下载无水印原图片。商业用途请进入QQ群咨询(QQ群:904559774)。
