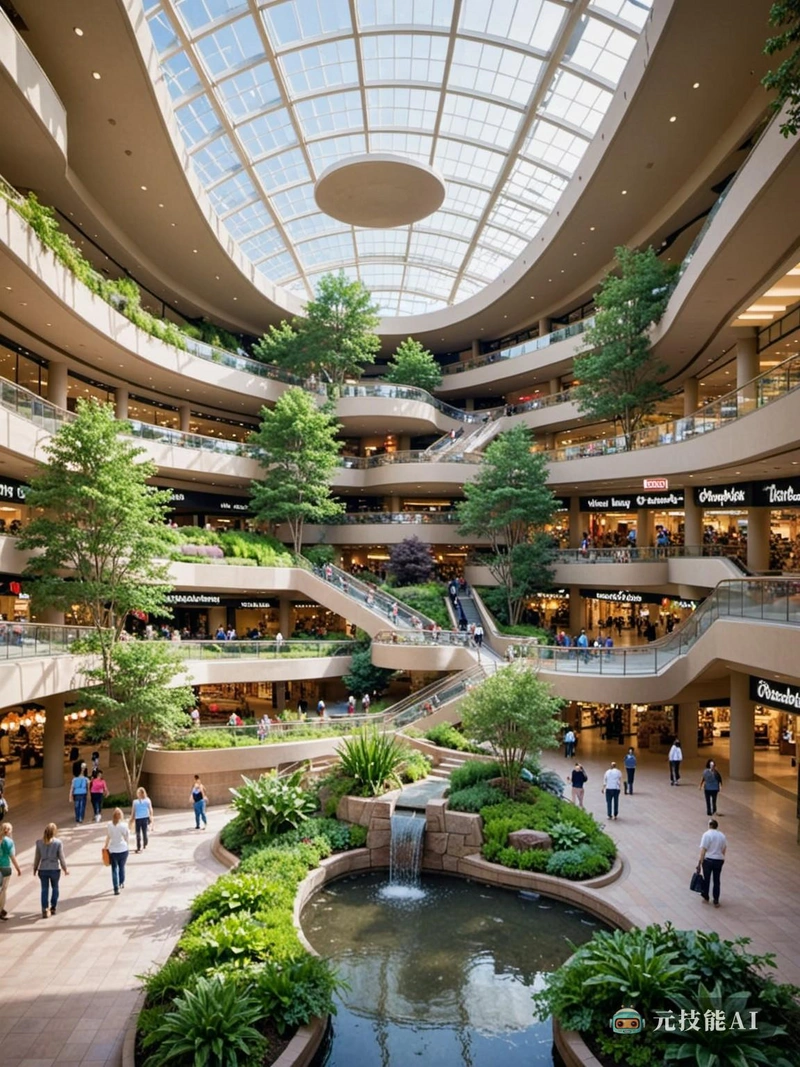以下为元技能SDXL模型出图示意

当前分辨率: 800 x 1065 | 原图分辨率:1352 x 1800
设计文案(By AI)
一个充满活力的购物中心,由弗兰克·劳埃德·赖特设计,是他对有机建筑的愿景的证明。商场是自然和建筑元素的和谐融合,弯曲的屋顶和墙壁模仿自然的流动。大窗户允许自然光进入室内,创造明亮通风的氛围。绿色屋顶和垂直花园为城市扩张提供了一个喘息的机会,而水景则增添了宁静的感觉。在内部,购物中心提供了各种各样的商店和餐馆,所有的设计都是赖特的标志性风格,开放的平面图和充足的自然光线。整体效果是一个既环保又美观的购物体验。
Prompt:
A vibrant shopping center designed by Frank Lloyd Wright is proof of his vision for organic architecture. A shopping mall is a harmonious fusion of natural and architectural elements, with curved roofs and walls imitating the flow of nature. The large windows allow natural light to enter the room, creating a bright and ventilated atmosphere. Green roofs and vertical gardens provide a breathing space for urban expansion, while water features add a sense of tranquility. Internally, the shopping center offers a variety of shops and restaurants, all designed in Wright's iconic style, with open floor plans and ample natural lighting. The overall effect is a shopping experience that is both environmentally friendly and aesthetically pleasing.
A vibrant shopping center designed by Frank Lloyd Wright is proof of his vision for organic architecture. A shopping mall is a harmonious fusion of natural and architectural elements, with curved roofs and walls imitating the flow of nature. The large windows allow natural light to enter the room, creating a bright and ventilated atmosphere. Green roofs and vertical gardens provide a breathing space for urban expansion, while water features add a sense of tranquility. Internally, the shopping center offers a variety of shops and restaurants, all designed in Wright's iconic style, with open floor plans and ample natural lighting. The overall effect is a shopping experience that is both environmentally friendly and aesthetically pleasing.
版权说明
本图片由AI程序生成,已记录生成参数与生成过程,转载请注明出处,点击这里,VIP会员登录后 可以下载无水印原图片。商业用途请进入QQ群咨询(QQ群:904559774)。
