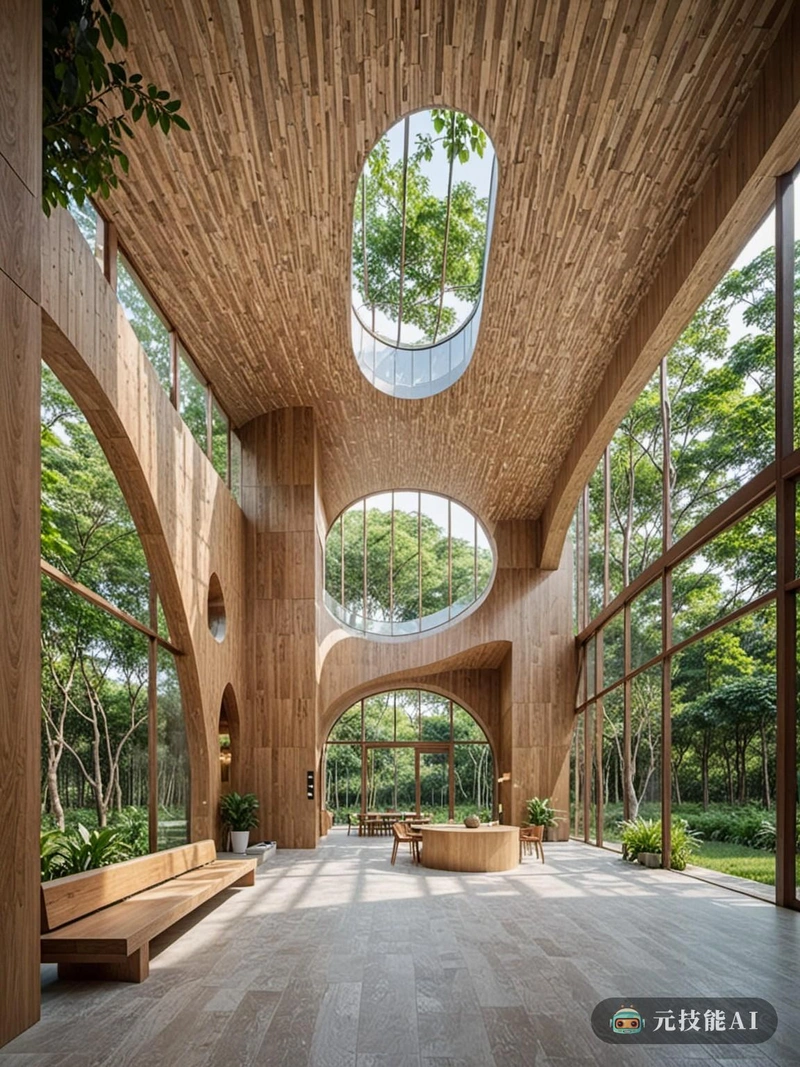以下为元技能SDXL模型出图示意

当前分辨率: 800 x 1065 | 原图分辨率:1352 x 1800
设计文案(By AI)
由阿尔瓦·阿尔托设计的展厅优雅地矗立在郁郁葱葱的绿色景观中。该建筑由木材和石头等天然材料制成,与周围环境和谐融合。大厅的特点是现代而有机的设计,以弯曲的屋顶和充足的窗户为特色,让自然光线进入室内。在内部,空间是开放和通风的,有足够的空间供展览和游客自由活动。在纹理、饰面和家具的使用上,对细节的关注是显而易见的,所有这些都有助于营造整体舒适和诱人的氛围。展馆不仅是展示艺术和文化的空间,也是人们聚会、学习和享受的聚会场所。
Prompt:
The exhibition hall designed by Alva Alto stands elegantly amidst the lush green landscape. The building is made of natural materials such as wood and stone, harmoniously integrating with the surrounding environment. The hallway is characterized by a modern and organic design, featuring a curved roof and ample windows that allow natural light to enter the interior. Internally, the space is open and ventilated, with sufficient space for exhibitions and visitors to freely move around. Attention to detail is evident in the use of textures, finishes, and furniture, all of which contribute to creating an overall comfortable and enticing atmosphere. The exhibition hall is not only a space for showcasing art and culture, but also a gathering place for people to gather, learn, and enjoy.
The exhibition hall designed by Alva Alto stands elegantly amidst the lush green landscape. The building is made of natural materials such as wood and stone, harmoniously integrating with the surrounding environment. The hallway is characterized by a modern and organic design, featuring a curved roof and ample windows that allow natural light to enter the interior. Internally, the space is open and ventilated, with sufficient space for exhibitions and visitors to freely move around. Attention to detail is evident in the use of textures, finishes, and furniture, all of which contribute to creating an overall comfortable and enticing atmosphere. The exhibition hall is not only a space for showcasing art and culture, but also a gathering place for people to gather, learn, and enjoy.
版权说明
本图片由AI程序生成,已记录生成参数与生成过程,转载请注明出处,点击这里,VIP会员登录后 可以下载无水印原图片。商业用途请进入QQ群咨询(QQ群:904559774)。
