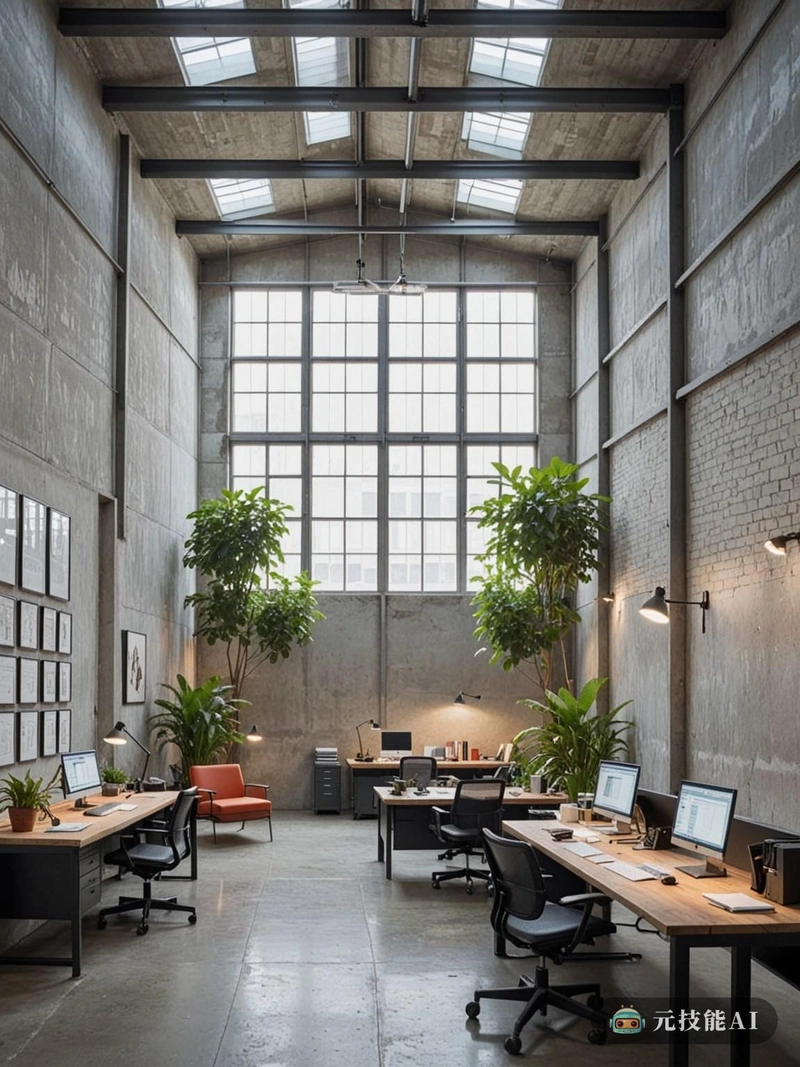以下为元技能SDXL模型出图示意

当前分辨率: 800 x 1065 | 原图分辨率:1352 x 1800
设计文案(By AI)
由Jean Prouve设计的现代办公空间,以简洁的线条和工业美学为特点。开放式布局的特点是一系列金属桌子排列成网格,每个桌子都有一个舒适的椅子和一盏灯,用于集中工作。墙壁由裸露的混凝土制成,突出的是大窗户,使空间充满自然光。天花板悬挂在外露的横梁上,创造了视觉上的兴趣和工业感。在整个办公室里,植物增添了一丝绿色和生命,与其他呆板的工业室内形成了鲜明的对比。这种设计非常适合现代的创意工作空间,协作和效率是至关重要的。
Prompt:
The modern office space designed by Jean Prouve is characterized by simple lines and industrial aesthetics. The characteristic of an open layout is a series of metal tables arranged in a grid, with each table having a comfortable chair and a lamp for centralized work. The walls are made of exposed concrete, with large windows protruding to fill the space with natural light. The ceiling is suspended on exposed beams, creating a visual interest and industrial feel. In the entire office, plants add a touch of green and life, forming a sharp contrast with other dull industrial interiors. This design is very suitable for modern creative workspaces, where collaboration and efficiency are crucial.
The modern office space designed by Jean Prouve is characterized by simple lines and industrial aesthetics. The characteristic of an open layout is a series of metal tables arranged in a grid, with each table having a comfortable chair and a lamp for centralized work. The walls are made of exposed concrete, with large windows protruding to fill the space with natural light. The ceiling is suspended on exposed beams, creating a visual interest and industrial feel. In the entire office, plants add a touch of green and life, forming a sharp contrast with other dull industrial interiors. This design is very suitable for modern creative workspaces, where collaboration and efficiency are crucial.
版权说明
本图片由AI程序生成,已记录生成参数与生成过程,转载请注明出处,点击这里,VIP会员登录后 可以下载无水印原图片。商业用途请进入QQ群咨询(QQ群:904559774)。
