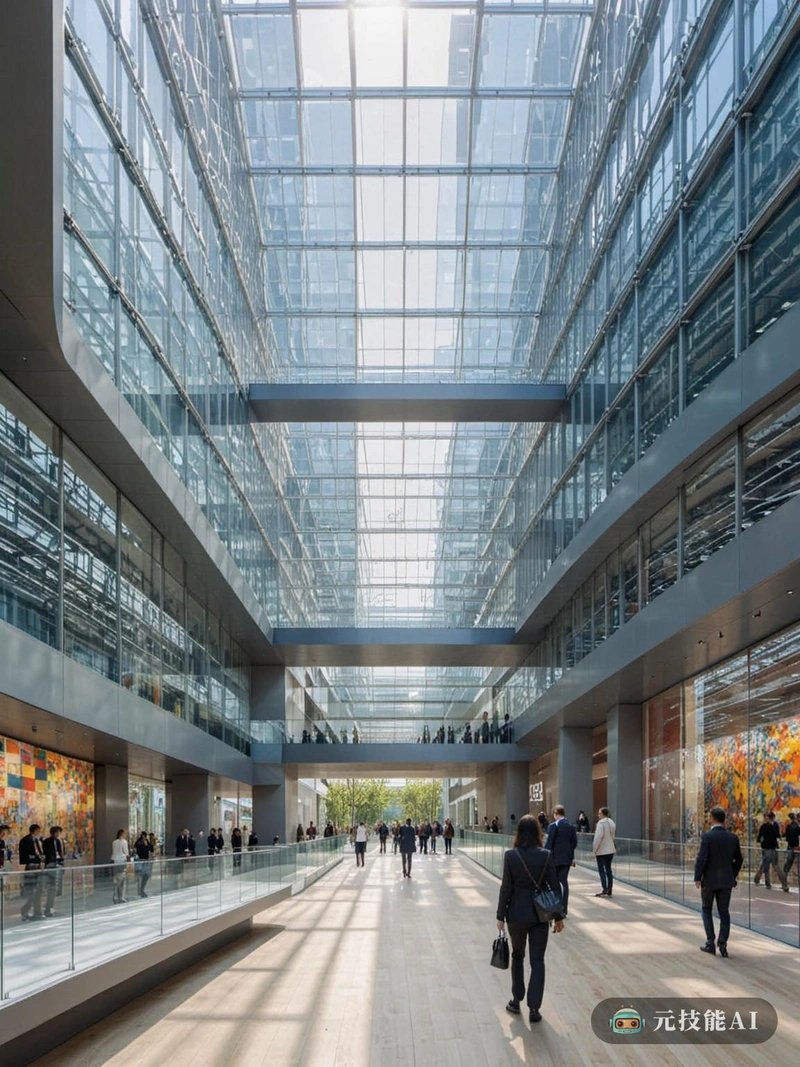以下为元技能SDXL模型出图示意

当前分辨率: 800 x 1065 | 原图分辨率:1352 x 1800
设计文案(By AI)
在城市的中心,Carlo Aymonino为展览馆设计的展馆是现代建筑功能和美学融合的证明。建筑的玻璃立面在阳光下闪耀,反映出周围的城市景观。在内部,大厅是一个迷宫般的开放空间,旨在最大限度地利用自然光,并为展览提供充足的空间。天花板是由钢和玻璃组成的网状结构,支撑着一个悬浮的走道,让游客可以从上面观看展览。室内采用了圆滑的线条和现代材料,为任何活动创造了一个充满活力和诱人的氛围。
Prompt:
In the center of the city, the exhibition hall designed by Carlo Aymonino is a testament to the fusion of modern architectural functionality and aesthetics. The glass facade of the building shines in the sunlight, reflecting the surrounding urban landscape. Internally, the lobby is a maze like open space designed to maximize the use of natural light and provide ample space for exhibitions. The ceiling is a mesh structure composed of steel and glass, supporting a suspended walkway from which visitors can watch the exhibition. The interior features smooth lines and modern materials, creating a vibrant and enticing atmosphere for any activity.
In the center of the city, the exhibition hall designed by Carlo Aymonino is a testament to the fusion of modern architectural functionality and aesthetics. The glass facade of the building shines in the sunlight, reflecting the surrounding urban landscape. Internally, the lobby is a maze like open space designed to maximize the use of natural light and provide ample space for exhibitions. The ceiling is a mesh structure composed of steel and glass, supporting a suspended walkway from which visitors can watch the exhibition. The interior features smooth lines and modern materials, creating a vibrant and enticing atmosphere for any activity.
版权说明
本图片由AI程序生成,已记录生成参数与生成过程,转载请注明出处,点击这里,VIP会员登录后 可以下载无水印原图片。商业用途请进入QQ群咨询(QQ群:904559774)。
