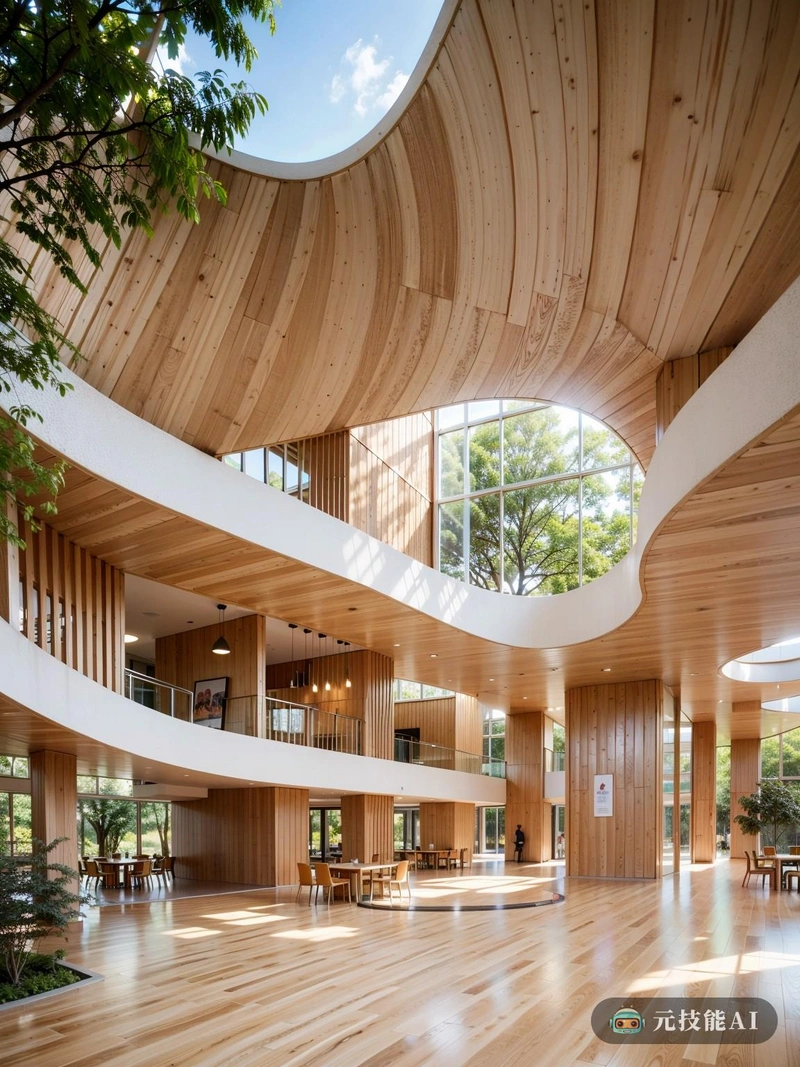以下为元技能SDXL模型出图示意

当前分辨率: 800 x 1065 | 原图分辨率:1352 x 1800
设计文案(By AI)
由阿尔瓦·阿尔托(Alvar Aalto)设计的展览馆渲染图描绘了一个与自然环境无缝融合的现代主义结构。建筑的形式以曲线和有机形状为特征,反映了阿尔托对有机建筑的承诺。大窗户允许自然光进入室内,创造一个明亮通风的空间。外部包裹着与环境相协调的材料,可能是当地的石头或木材,进一步强调了建筑与场地的联系。设计散发出一种平静和宁静的感觉,邀请游客在其和平的范围内探索展品。
Prompt:
The rendering of the exhibition hall designed by Alvar Aalto depicts a modernist structure seamlessly integrated with the natural environment. The form of architecture is characterized by curves and organic shapes, reflecting Alto's commitment to organic architecture. The large windows allow natural light to enter the interior, creating a bright and ventilated space. The exterior is wrapped with materials that are in harmony with the environment, possibly local stones or wood, further emphasizing the connection between the building and the site. The design exudes a sense of tranquility and tranquility, inviting visitors to explore the exhibits within its peaceful range.masterpiece,best quality,high resolution,high detail,
The rendering of the exhibition hall designed by Alvar Aalto depicts a modernist structure seamlessly integrated with the natural environment. The form of architecture is characterized by curves and organic shapes, reflecting Alto's commitment to organic architecture. The large windows allow natural light to enter the interior, creating a bright and ventilated space. The exterior is wrapped with materials that are in harmony with the environment, possibly local stones or wood, further emphasizing the connection between the building and the site. The design exudes a sense of tranquility and tranquility, inviting visitors to explore the exhibits within its peaceful range.masterpiece,best quality,high resolution,high detail,
版权说明
本图片由AI程序生成,已记录生成参数与生成过程,转载请注明出处,点击这里,VIP会员登录后 可以下载无水印原图片。商业用途请进入QQ群咨询(QQ群:904559774)。
