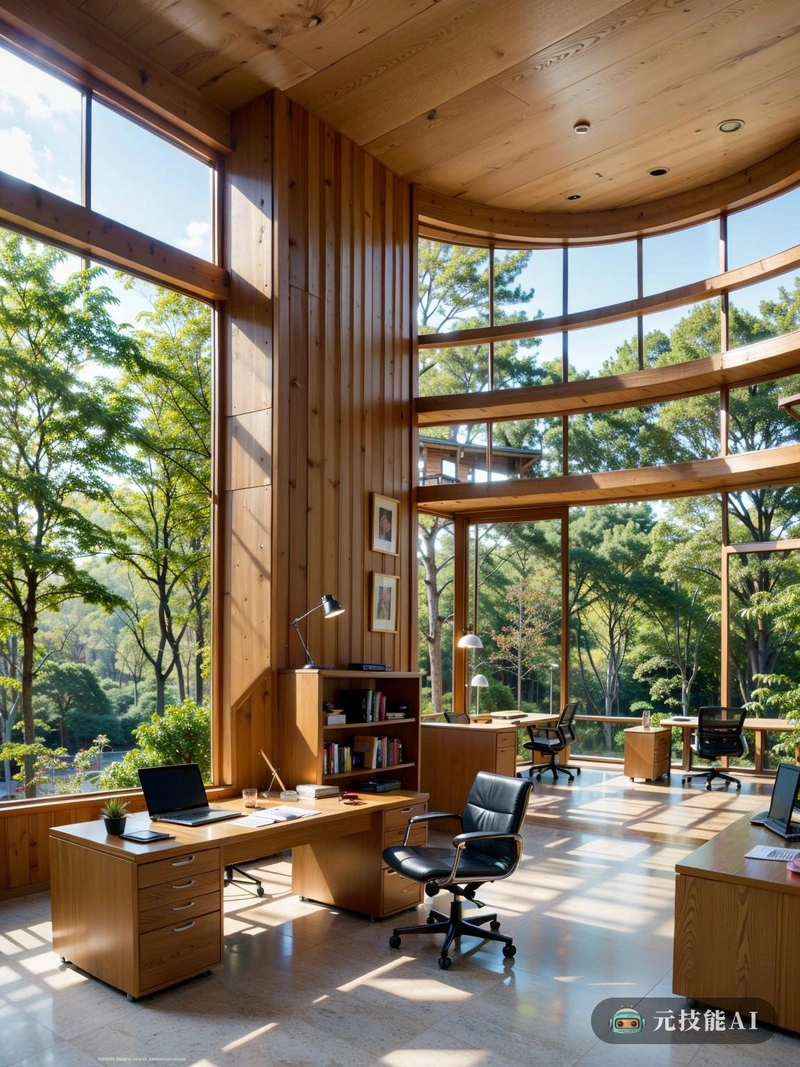以下为元技能SDXL模型出图示意

当前分辨率: 800 x 1065 | 原图分辨率:1352 x 1800
设计文案(By AI)
由弗兰克·劳埃德·赖特设计的办公空间。办公室是开放和通风的,有大窗户,让自然光线进入室内。家具是极简主义的,由木材和玻璃制成,与环境无缝融合。该设计结合了赖特标志性的有机建筑,采用曲线和自然形式。整体氛围宁静和谐,为创造力和生产力提供了理想的工作空间。
Prompt:
An office space designed by Frank Lloyd Wright. The office is open and ventilated, with large windows that allow natural light to enter the room. Furniture is minimalist, made of wood and glass, seamlessly integrated with the environment. This design combines Wright's iconic organic architecture with curves and natural forms. The overall atmosphere is peaceful and harmonious, providing an ideal workspace for creativity and productivity.masterpiece,best quality,high resolution,high detail,
An office space designed by Frank Lloyd Wright. The office is open and ventilated, with large windows that allow natural light to enter the room. Furniture is minimalist, made of wood and glass, seamlessly integrated with the environment. This design combines Wright's iconic organic architecture with curves and natural forms. The overall atmosphere is peaceful and harmonious, providing an ideal workspace for creativity and productivity.masterpiece,best quality,high resolution,high detail,
版权说明
本图片由AI程序生成,已记录生成参数与生成过程,转载请注明出处,点击这里,VIP会员登录后 可以下载无水印原图片。商业用途请进入QQ群咨询(QQ群:904559774)。
