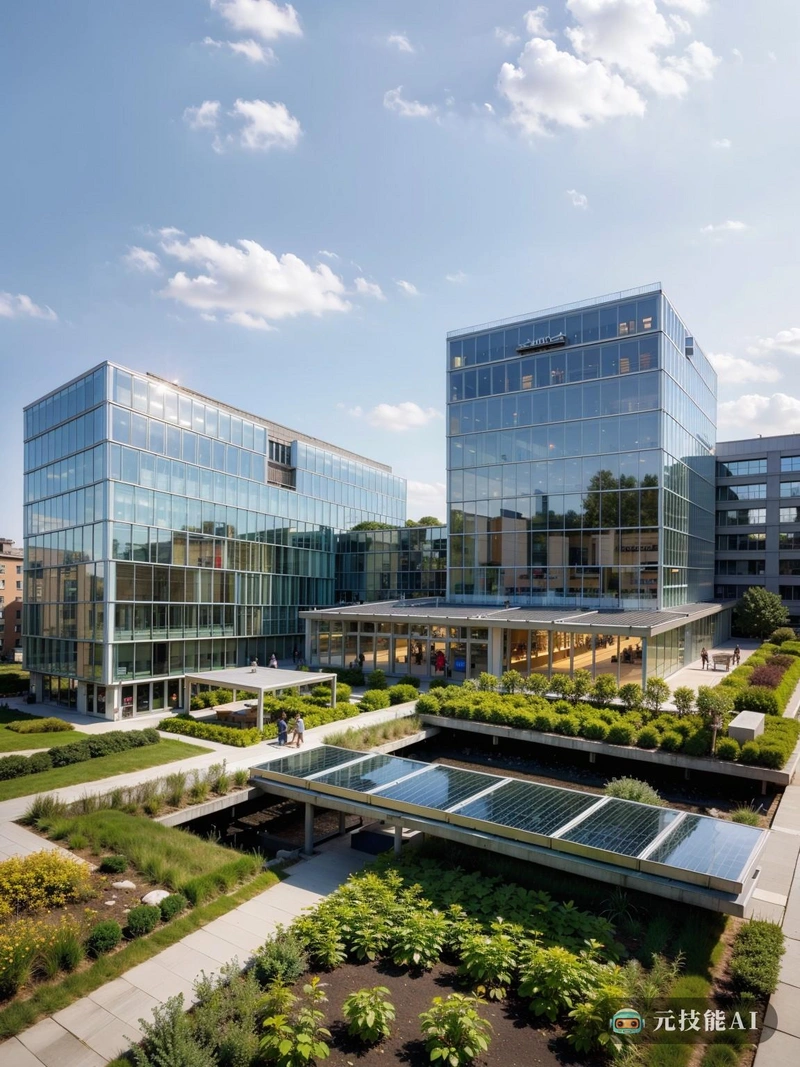以下为元技能SDXL模型出图示意

当前分辨率: 800 x 1065 | 原图分辨率:1352 x 1800
设计文案(By AI)
由Bjarke Ingels设计的未来医院是创新和功能融合的证明。该结构看起来像一系列相互连接的吊舱,每个吊舱都针对特定的医疗功能进行了优化。玻璃墙允许自然光进入室内,为病人创造一个健康和平静的环境。绿色屋顶和垂直花园为城市景观提供了一个喘息的机会,提供了一个宁静的时刻。设计强调可持续实践,将太阳能电池板集成到立面和雨水收集系统中。在室内,先进的技术和以人为本的设计元素共存,创造了一个可以治愈和创新的空间。
Prompt:
The future hospital designed by Bjarke Ingels is proof of innovation and functional integration. This structure looks like a series of interconnected pods, each optimized for specific medical functions. Glass walls allow natural light to enter the room, creating a healthy and peaceful environment for patients. Green roofs and vertical gardens provide an opportunity for urban landscapes to breathe and a peaceful moment. The design emphasizes sustainable practices by integrating solar panels into facades and rainwater collection systems. Internally, advanced technology and people-oriented design elements coexist, creating a space that can be cured and innovated.masterpiece,best quality,high resolution,high detail,
The future hospital designed by Bjarke Ingels is proof of innovation and functional integration. This structure looks like a series of interconnected pods, each optimized for specific medical functions. Glass walls allow natural light to enter the room, creating a healthy and peaceful environment for patients. Green roofs and vertical gardens provide an opportunity for urban landscapes to breathe and a peaceful moment. The design emphasizes sustainable practices by integrating solar panels into facades and rainwater collection systems. Internally, advanced technology and people-oriented design elements coexist, creating a space that can be cured and innovated.masterpiece,best quality,high resolution,high detail,
版权说明
本图片由AI程序生成,已记录生成参数与生成过程,转载请注明出处,点击这里,VIP会员登录后 可以下载无水印原图片。商业用途请进入QQ群咨询(QQ群:904559774)。
