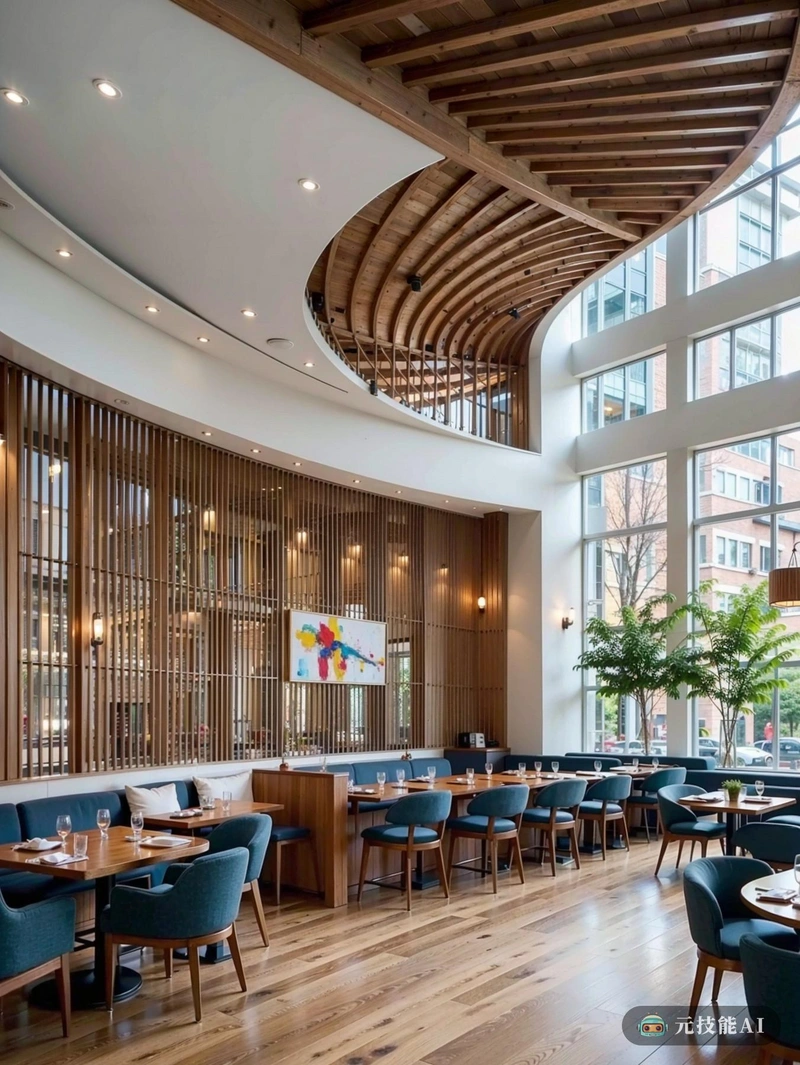以下为元技能SDXL模型出图示意

当前分辨率: 800 x 1065 | 原图分辨率:1352 x 1800
设计文案(By AI)
这幅图描绘的是约翰·波特曼设计的一家餐厅的室内。空间明亮通风,充满自然光。设计融合了现代而舒适的元素,创造了一个轻松而高档的用餐环境。房间的中央是一个长而弯曲的木吧台,它是用餐区和厨房之间的焦点和分隔物。墙上装饰着抽象艺术,增添了一丝精致。桌子和椅子是用深色木头做的,与房间的浅色方案形成了很好的对比。整体氛围是一个舒适和优雅,完美的美食体验。
Prompt:
This picture depicts the interior of a restaurant designed by John Portman. The space is bright and ventilated, filled with natural light. The design incorporates modern and comfortable elements, creating a relaxed and upscale dining environment. In the center of the room is a long and curved wooden bar, which serves as the focal point and divider between the dining area and the kitchen. The wall is decorated with abstract art, adding a touch of delicacy. The table and chairs are made of dark wood, which contrasts well with the light colored scheme of the room. The overall atmosphere is a comfortable and elegant, perfect culinary experience.masterpiece,best quality,high resolution,high detail,
This picture depicts the interior of a restaurant designed by John Portman. The space is bright and ventilated, filled with natural light. The design incorporates modern and comfortable elements, creating a relaxed and upscale dining environment. In the center of the room is a long and curved wooden bar, which serves as the focal point and divider between the dining area and the kitchen. The wall is decorated with abstract art, adding a touch of delicacy. The table and chairs are made of dark wood, which contrasts well with the light colored scheme of the room. The overall atmosphere is a comfortable and elegant, perfect culinary experience.masterpiece,best quality,high resolution,high detail,
版权说明
本图片由AI程序生成,已记录生成参数与生成过程,转载请注明出处,点击这里,VIP会员登录后 可以下载无水印原图片。商业用途请进入QQ群咨询(QQ群:904559774)。
