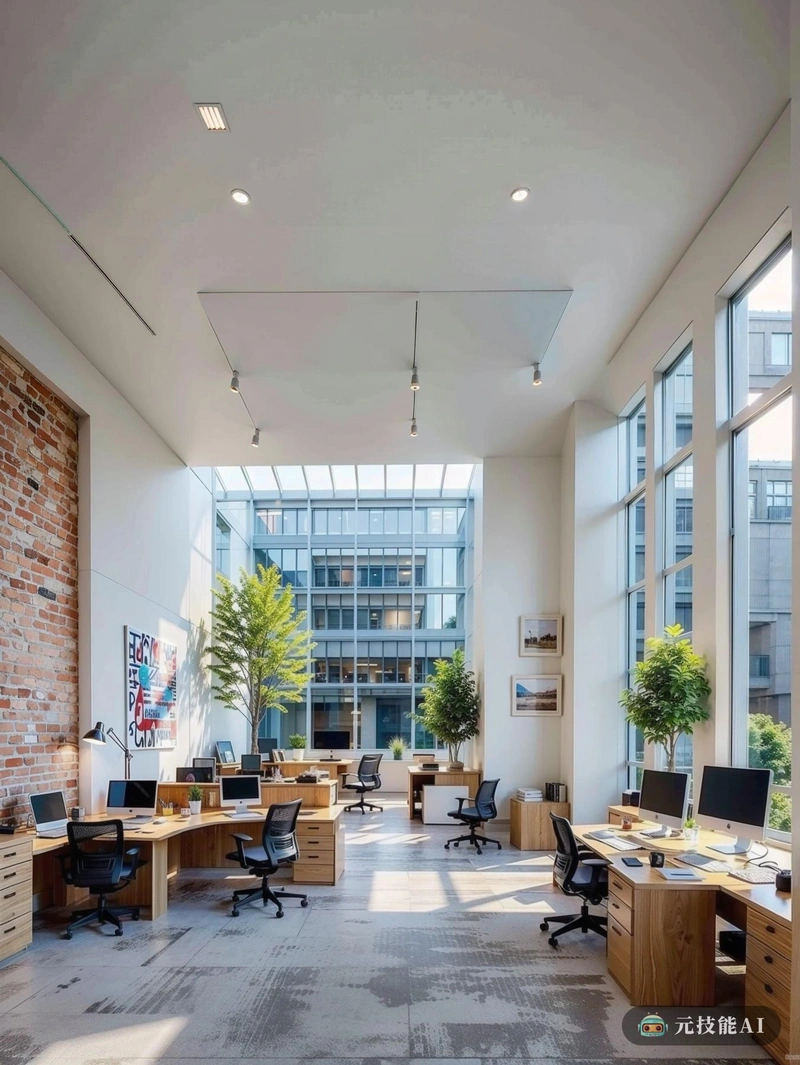以下为元技能SDXL模型出图示意

当前分辨率: 800 x 1065 | 原图分辨率:1352 x 1800
设计文案(By AI)
赫尔佐格和德梅隆事务所设计的办公室室内设计。空间是开放和通风的,大窗户允许自然光线进入室内。家具是现代和简约的,包括光滑的桌子,符合人体工程学的椅子和存储单元。配色是中性的,白色的墙壁和灰色的地毯,营造出一种平静而专业的氛围。该设计结合了可持续发展的元素,如节能照明和回收材料,反映了建筑师对环境责任的承诺。
Prompt:
The interior design of the office by Herzog and De Mellon. The space is open and ventilated, with large windows allowing natural light to enter the interior. Furniture is modern and minimalist, including smooth tables, ergonomic chairs, and storage units. The color scheme is neutral, with white walls and gray carpets creating a calm and professional atmosphere. This design combines elements of sustainable development, such as energy-efficient lighting and recycled materials, reflecting the architect's commitment to environmental responsibility.masterpiece,best quality,high resolution,high detail,
The interior design of the office by Herzog and De Mellon. The space is open and ventilated, with large windows allowing natural light to enter the interior. Furniture is modern and minimalist, including smooth tables, ergonomic chairs, and storage units. The color scheme is neutral, with white walls and gray carpets creating a calm and professional atmosphere. This design combines elements of sustainable development, such as energy-efficient lighting and recycled materials, reflecting the architect's commitment to environmental responsibility.masterpiece,best quality,high resolution,high detail,
版权说明
本图片由AI程序生成,已记录生成参数与生成过程,转载请注明出处,点击这里,VIP会员登录后 可以下载无水印原图片。商业用途请进入QQ群咨询(QQ群:904559774)。
