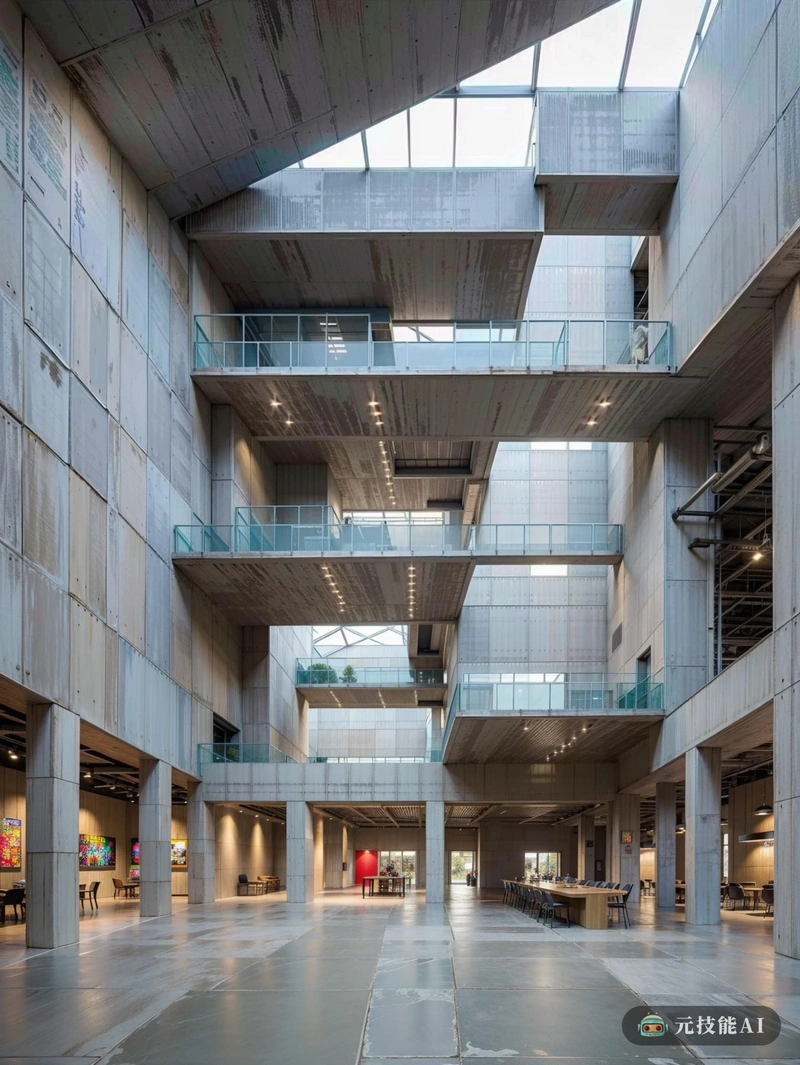以下为元技能SDXL模型出图示意

当前分辨率: 800 x 1065 | 原图分辨率:1352 x 1800
设计文案(By AI)
由著名建筑师让·努维尔设计的未来主义仓库,这张照片展示了工业实力和艺术优雅的融合。该结构似乎由暴露的混凝土和玻璃制成,允许自然光涌入室内,同时保持现代的最小美学。仓库的形式是几何和动态的,角度和曲线暗示着运动和活动。让·努维尔对光线和空间的标志性运用是显而易见的,尽管建筑的规模和实用主义性质,但它创造了一种开放和通风的感觉。这个设计体现了功能和美学之间的完美平衡,是对现代建筑可能性的颂歌。
Prompt:
The futuristic warehouse designed by renowned architect Jean Nouvelle showcases the fusion of industrial strength and artistic elegance in this photo. The structure appears to be made of exposed concrete and glass, allowing natural light to flow into the interior while maintaining a modern minimalist aesthetic. The form of the warehouse is geometric and dynamic, with angles and curves suggesting motion and activity. Jean Nouvelle's iconic use of light and space is evident, despite the scale and pragmatic nature of the building, it creates a sense of openness and ventilation. This design embodies the perfect balance between functionality and aesthetics, and is a hymn to the possibilities of modern architecture.masterpiece,best quality,high resolution,high detail,
The futuristic warehouse designed by renowned architect Jean Nouvelle showcases the fusion of industrial strength and artistic elegance in this photo. The structure appears to be made of exposed concrete and glass, allowing natural light to flow into the interior while maintaining a modern minimalist aesthetic. The form of the warehouse is geometric and dynamic, with angles and curves suggesting motion and activity. Jean Nouvelle's iconic use of light and space is evident, despite the scale and pragmatic nature of the building, it creates a sense of openness and ventilation. This design embodies the perfect balance between functionality and aesthetics, and is a hymn to the possibilities of modern architecture.masterpiece,best quality,high resolution,high detail,
版权说明
本图片由AI程序生成,已记录生成参数与生成过程,转载请注明出处,点击这里,VIP会员登录后 可以下载无水印原图片。商业用途请进入QQ群咨询(QQ群:904559774)。
