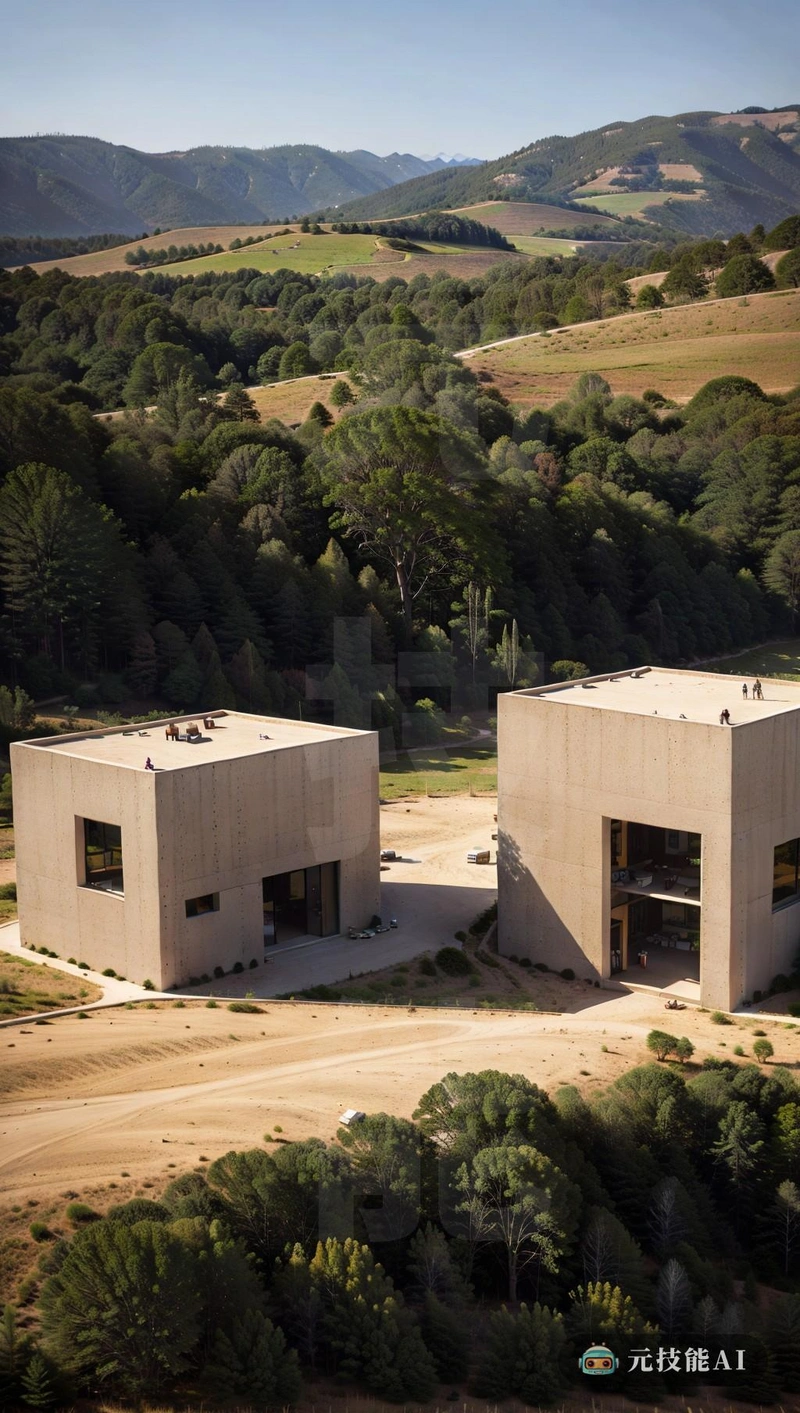以下为元技能SDXL模型出图示意

当前分辨率: 800 x 1065 | 原图分辨率:1352 x 1800
设计文案(By AI)
仓库的天际线是由自有建筑师Carlo Aymonino设计的一系列相互连接的立方体。这些建筑由软木制成,以其独特而抽象的表现主义风格脱颖而出,与周围的景观无缝融合。每个仓库都是Aymonino愿景的完美代表,展示他具有现代风格的标志性立方体设计。这些建筑和谐地排列在一起,形成了一个功能综合体,不仅是存储空间,也是对艺术家创造力和创新能力的考验
Prompt:
The skyline of the warehouse is a series of interconnected cubes designed by our own architect Carlo Aymonino. These buildings are made of cork and stand out in their unique and abstract expressionist style, seamlessly blending with the surrounding landscape. Each warehouse is a perfect representation of Aymonino's vision, showcasing his iconic cube design with a modern style. These buildings are harmoniously arranged together, forming a functional complex that not only serves as storage space, but also tests the creativity and innovation ability of artistsmasterpiece,best quality,high resolution,high detail,
The skyline of the warehouse is a series of interconnected cubes designed by our own architect Carlo Aymonino. These buildings are made of cork and stand out in their unique and abstract expressionist style, seamlessly blending with the surrounding landscape. Each warehouse is a perfect representation of Aymonino's vision, showcasing his iconic cube design with a modern style. These buildings are harmoniously arranged together, forming a functional complex that not only serves as storage space, but also tests the creativity and innovation ability of artistsmasterpiece,best quality,high resolution,high detail,
版权说明
本图片由AI程序生成,已记录生成参数与生成过程,转载请注明出处,点击这里,VIP会员登录后 可以下载无水印原图片。商业用途请进入QQ群咨询(QQ群:904559774)。
