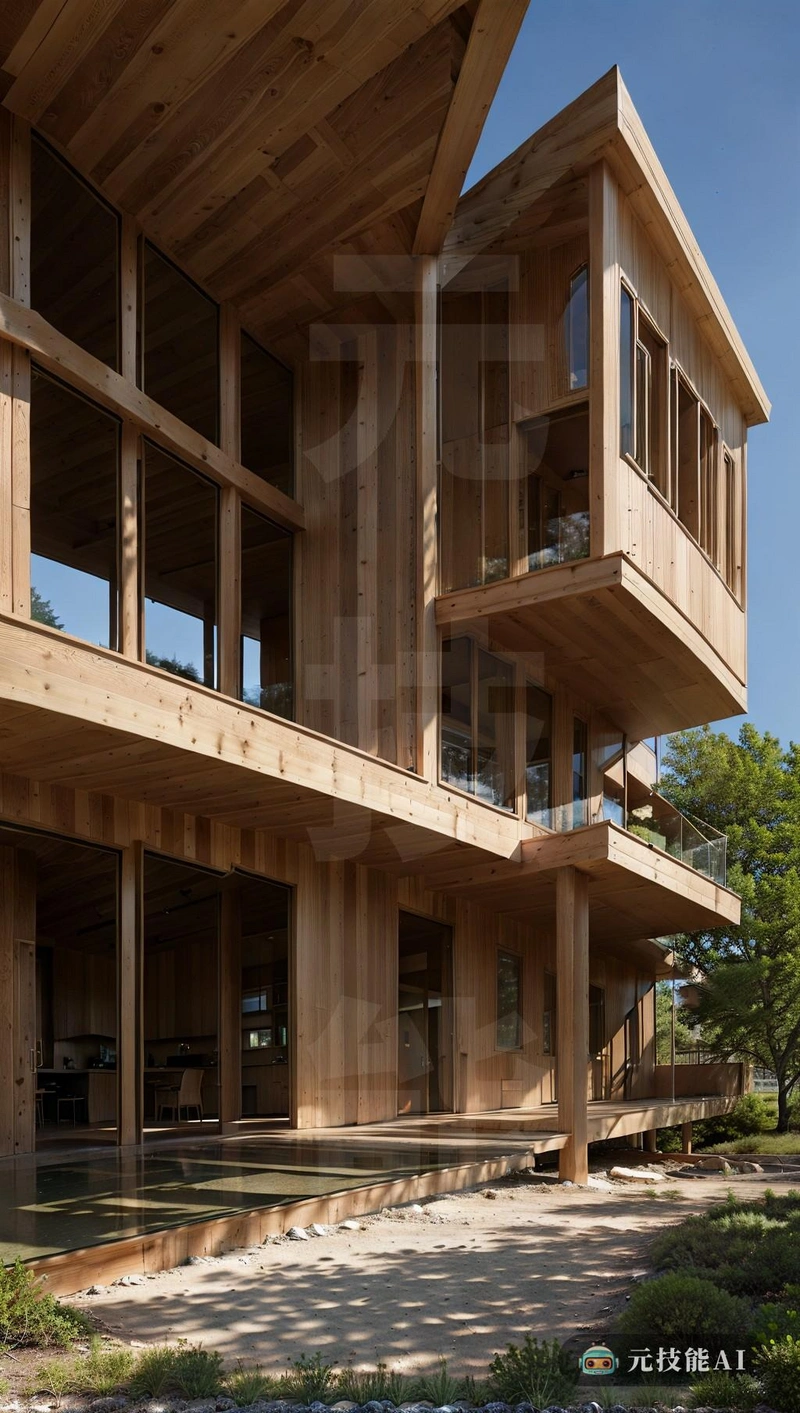以下为元技能SDXL模型出图示意

当前分辨率: 800 x 1065 | 原图分辨率:1352 x 1800
设计文案(By AI)
该建筑由业主建筑师路易斯·巴拉甘设计,是基础设施的杰作,体现了自然和人造元素的和谐融合。水平建筑是对巴拉甘标志性风格的考验,其特点是长而低的肺部结构,可以沿着景观无休止地延伸。主要由木材建造,该建筑营造出一种温暖而诱人的氛围,自然材料的颗粒和纹理为其立面增添了深度和个性
Prompt:
The building was designed by the owner architect Louis Baragan and is a masterpiece of infrastructure, reflecting the harmonious integration of natural and artificial elements. Horizontal architecture is a test of Baragan's iconic style, characterized by long and low lung structures that can extend endlessly along the landscape. Mainly constructed from wood, the building creates a warm and enticing atmosphere, and the particles and textures of natural materials add depth and personality to its facademasterpiece,best quality,high resolution,high detail,
The building was designed by the owner architect Louis Baragan and is a masterpiece of infrastructure, reflecting the harmonious integration of natural and artificial elements. Horizontal architecture is a test of Baragan's iconic style, characterized by long and low lung structures that can extend endlessly along the landscape. Mainly constructed from wood, the building creates a warm and enticing atmosphere, and the particles and textures of natural materials add depth and personality to its facademasterpiece,best quality,high resolution,high detail,
版权说明
本图片由AI程序生成,已记录生成参数与生成过程,转载请注明出处,点击这里,VIP会员登录后 可以下载无水印原图片。商业用途请进入QQ群咨询(QQ群:904559774)。
