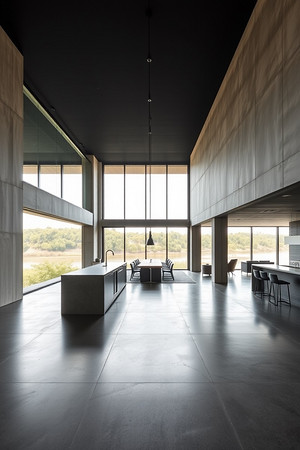
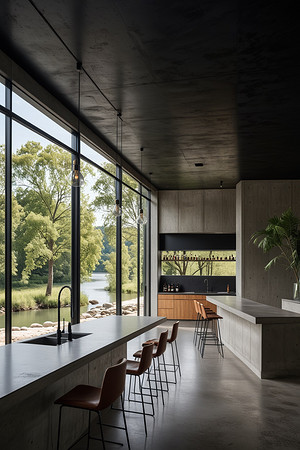
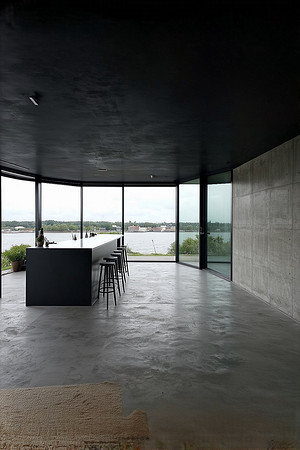
本页面图片分别为 FLUX模型、SDXL(元技能0.2)模型、SD3模型出图示意
以下为FLUX模型出图示意
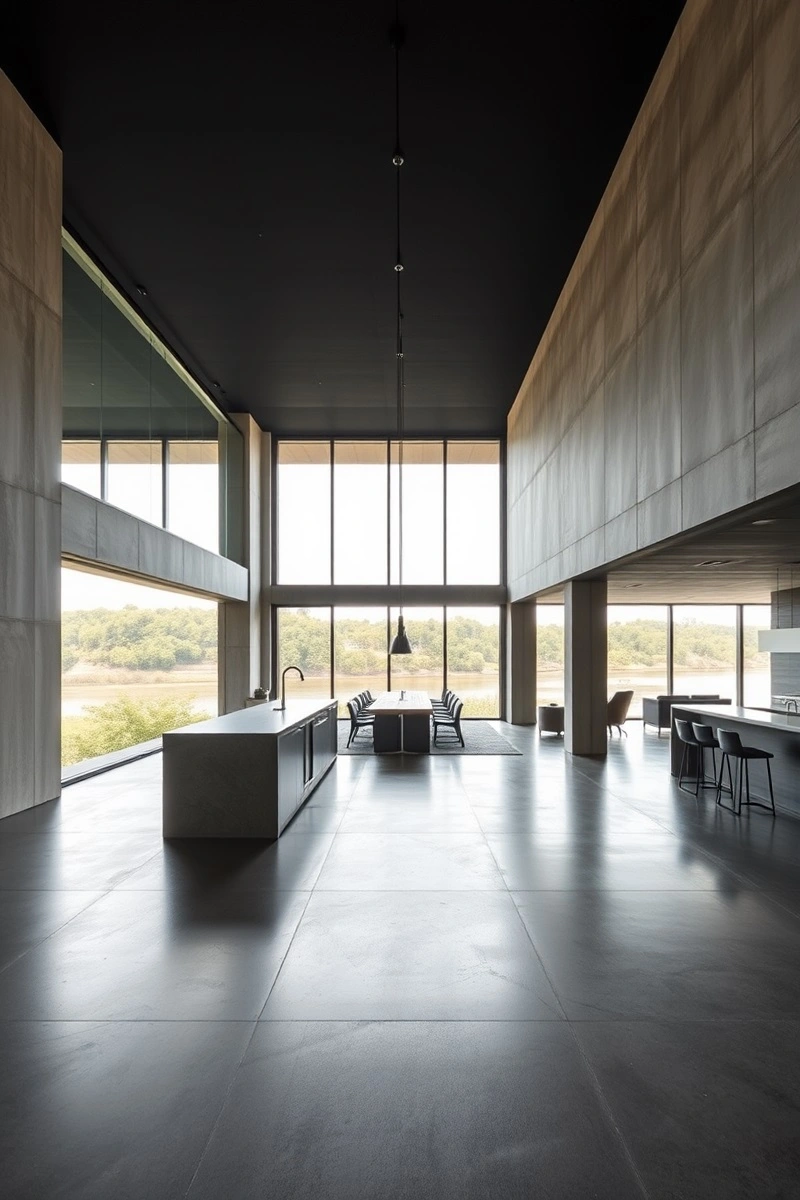
以下为元技能SDXL模型出图示意
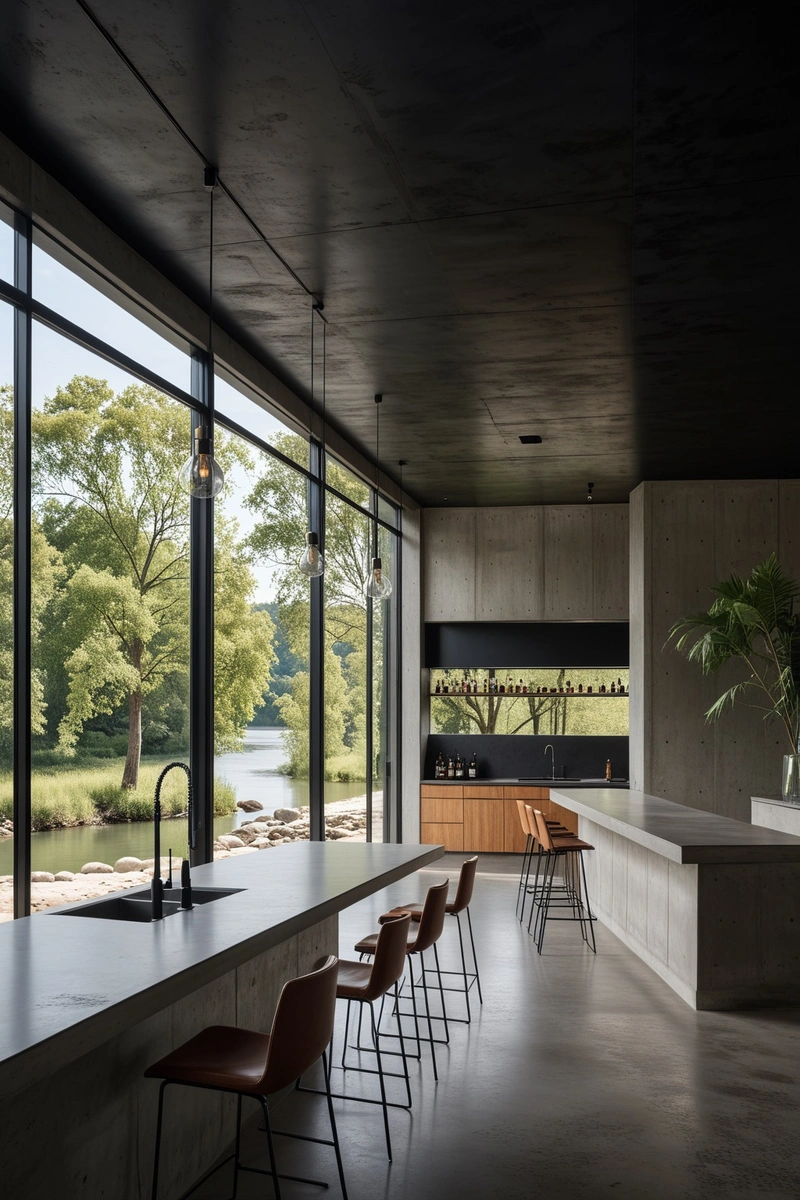
以下为Stablediffusion3模型出图示意
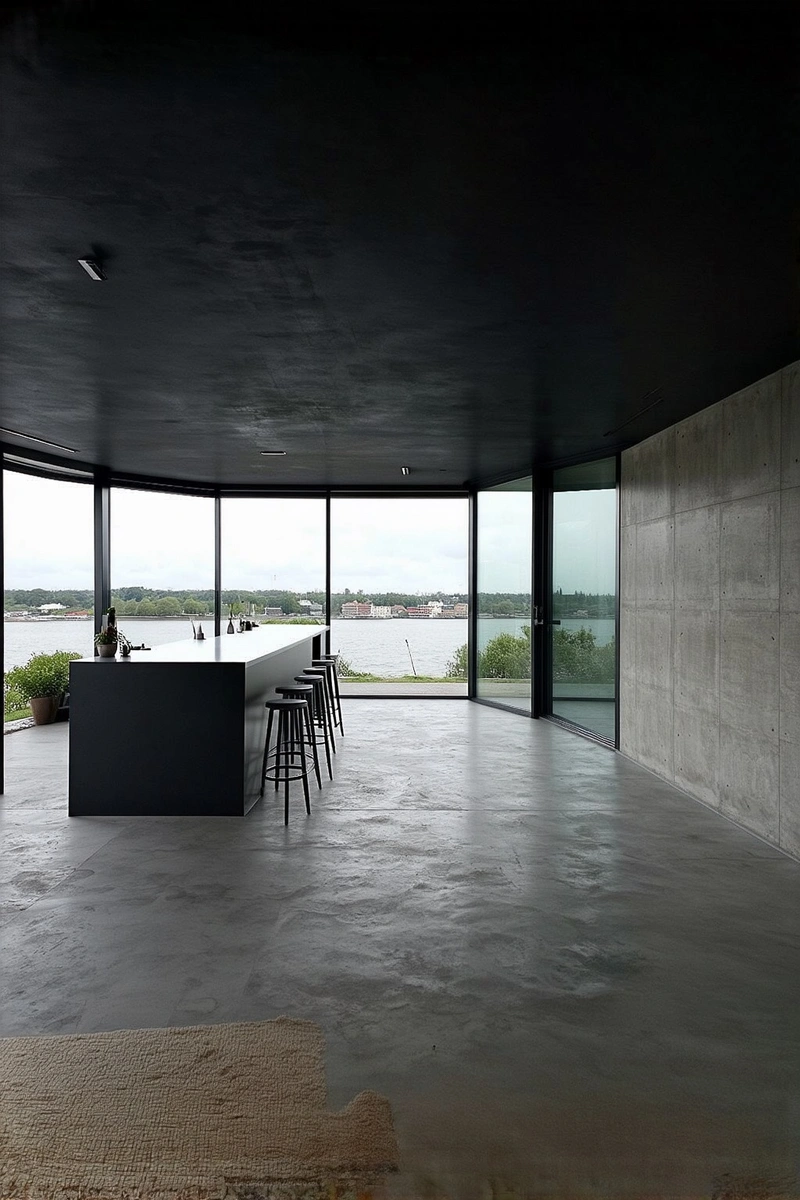
当前分辨率: 800 x 1065 | 原图分辨率:1352 x 1800
设计文案(By AI)
这是一个长长的开放式起居区域,有混凝土墙和地板,黑色的天花板,以及可以俯瞰河流的大窗户。有一个带凳子的酒吧和一个柜台,延伸到整个空间。房间自然光线充足,具有现代简约风格。
Prompt:
A long, open plan living area with concrete walls and floor, a black ceiling, and large windows that look out over a river. There is a bar with stools and a counter that runs the length of the space. The room is flooded with natural light and has a modern, minimalist style.
A long, open plan living area with concrete walls and floor, a black ceiling, and large windows that look out over a river. There is a bar with stools and a counter that runs the length of the space. The room is flooded with natural light and has a modern, minimalist style.
版权说明
本图片由AI程序生成,已记录生成参数与生成过程,转载请注明出处,点击这里,VIP会员登录后 可以下载无水印原图片。商业用途请进入QQ群咨询(QQ群:904559774)。
