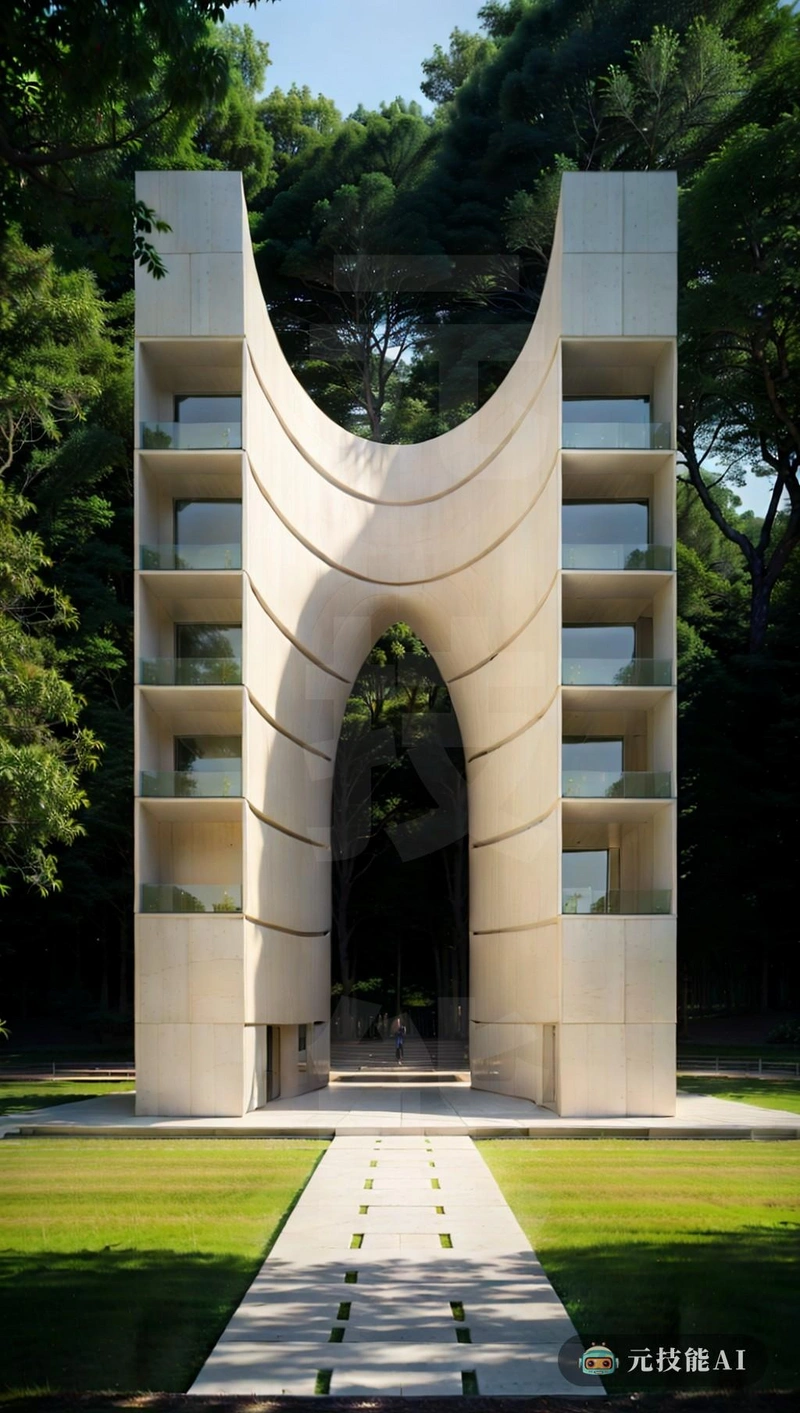以下为元技能SDXL模型出图示意

当前分辨率: 800 x 1065 | 原图分辨率:1352 x 1800
设计文案(By AI)
建筑接缝的建筑设计融合了北欧和自然景观,体现了人造和自然元素的和谐融合。位于城市中央公园的广告中,该结构的灵感来源于郁郁葱葱的植物园,呼应了其流动性和活力。主要由石灰石建造,基础设施排除了性能和耐用性,当它的分段形式混合了自然界中的有机形状时,每个部分都完成了另一个部分,创造了一种既美观又功能健全的视觉和谐。建筑不仅完成了,而且增强了它们,这是对建筑与环境之间协同美的考验
Prompt:
The architectural design of building joints integrates Nordic and natural landscapes, reflecting the harmonious integration of artificial and natural elements. In the advertisement located in the central park of the city, the inspiration for this structure comes from the lush botanical garden, echoing its fluidity and vitality. Mainly constructed from limestone, the infrastructure eliminates performance and durability. When its segmented form blends organic shapes from nature, each part completes another part, creating a visually harmonious and functional appearance. Architecture not only completes, but also enhances them, which is a test of the synergistic beauty between architecture and the environmentmasterpiece,best quality,high resolution,high detail,
The architectural design of building joints integrates Nordic and natural landscapes, reflecting the harmonious integration of artificial and natural elements. In the advertisement located in the central park of the city, the inspiration for this structure comes from the lush botanical garden, echoing its fluidity and vitality. Mainly constructed from limestone, the infrastructure eliminates performance and durability. When its segmented form blends organic shapes from nature, each part completes another part, creating a visually harmonious and functional appearance. Architecture not only completes, but also enhances them, which is a test of the synergistic beauty between architecture and the environmentmasterpiece,best quality,high resolution,high detail,
版权说明
本图片由AI程序生成,已记录生成参数与生成过程,转载请注明出处,点击这里,VIP会员登录后 可以下载无水印原图片。商业用途请进入QQ群咨询(QQ群:904559774)。
