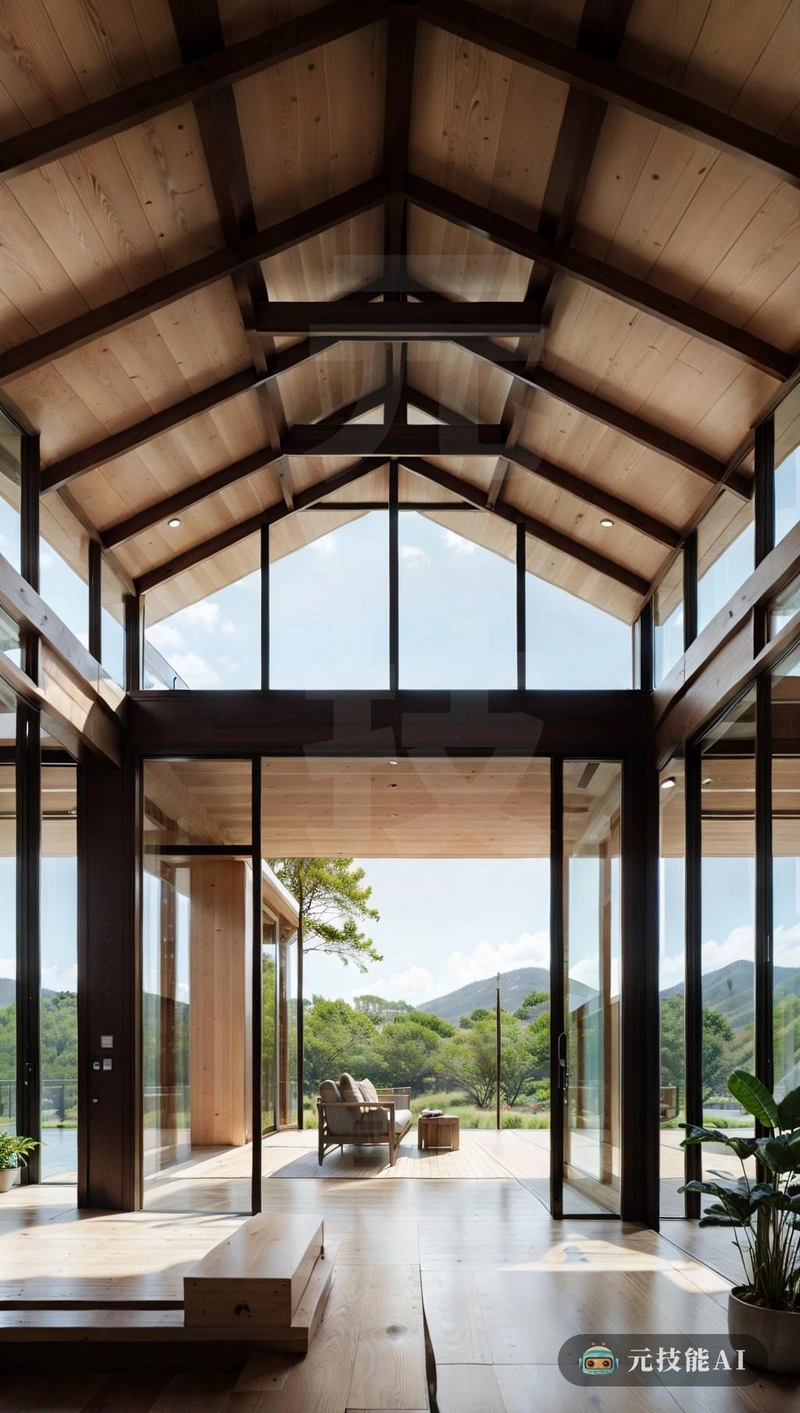以下为元技能SDXL模型出图示意

当前分辨率: 800 x 1065 | 原图分辨率:1352 x 1800
设计文案(By AI)
融合了韩国传统建筑的元素与玻璃和钢的现代极简主义,建筑能量是新旧建筑的和谐结合。它的木结构,让人想起热带风暴营地,看起来有一种温暖感,与自然有着有机的联系。仓库启发的设计使空间具有工业边缘,而过渡结构将间隔建立在柔和、漫射的光线中,创造了一个系列和安全的环境。这座建筑杰作要求功能与美学无缝结合,体现了两全其美:热带露营地的道德图表和现代设计的睡眠教育
Prompt:
Integrating elements of traditional Korean architecture with modern minimalism of glass and steel, architectural energy is a harmonious combination of old and new buildings. Its wooden structure reminds people of a tropical storm camp, giving it a sense of warmth and an organic connection with nature. The warehouse inspired design gives the space an industrial edge, while the transition structure establishes intervals in soft, diffuse light, creating a series and safe environment. This architectural masterpiece requires a seamless integration of functionality and aesthetics, reflecting the best of both worlds: the moral chart of a tropical camping site and the sleep education of modern designmasterpiece,best quality,high resolution,high detail,
Integrating elements of traditional Korean architecture with modern minimalism of glass and steel, architectural energy is a harmonious combination of old and new buildings. Its wooden structure reminds people of a tropical storm camp, giving it a sense of warmth and an organic connection with nature. The warehouse inspired design gives the space an industrial edge, while the transition structure establishes intervals in soft, diffuse light, creating a series and safe environment. This architectural masterpiece requires a seamless integration of functionality and aesthetics, reflecting the best of both worlds: the moral chart of a tropical camping site and the sleep education of modern designmasterpiece,best quality,high resolution,high detail,
版权说明
本图片由AI程序生成,已记录生成参数与生成过程,转载请注明出处,点击这里,VIP会员登录后 可以下载无水印原图片。商业用途请进入QQ群咨询(QQ群:904559774)。
