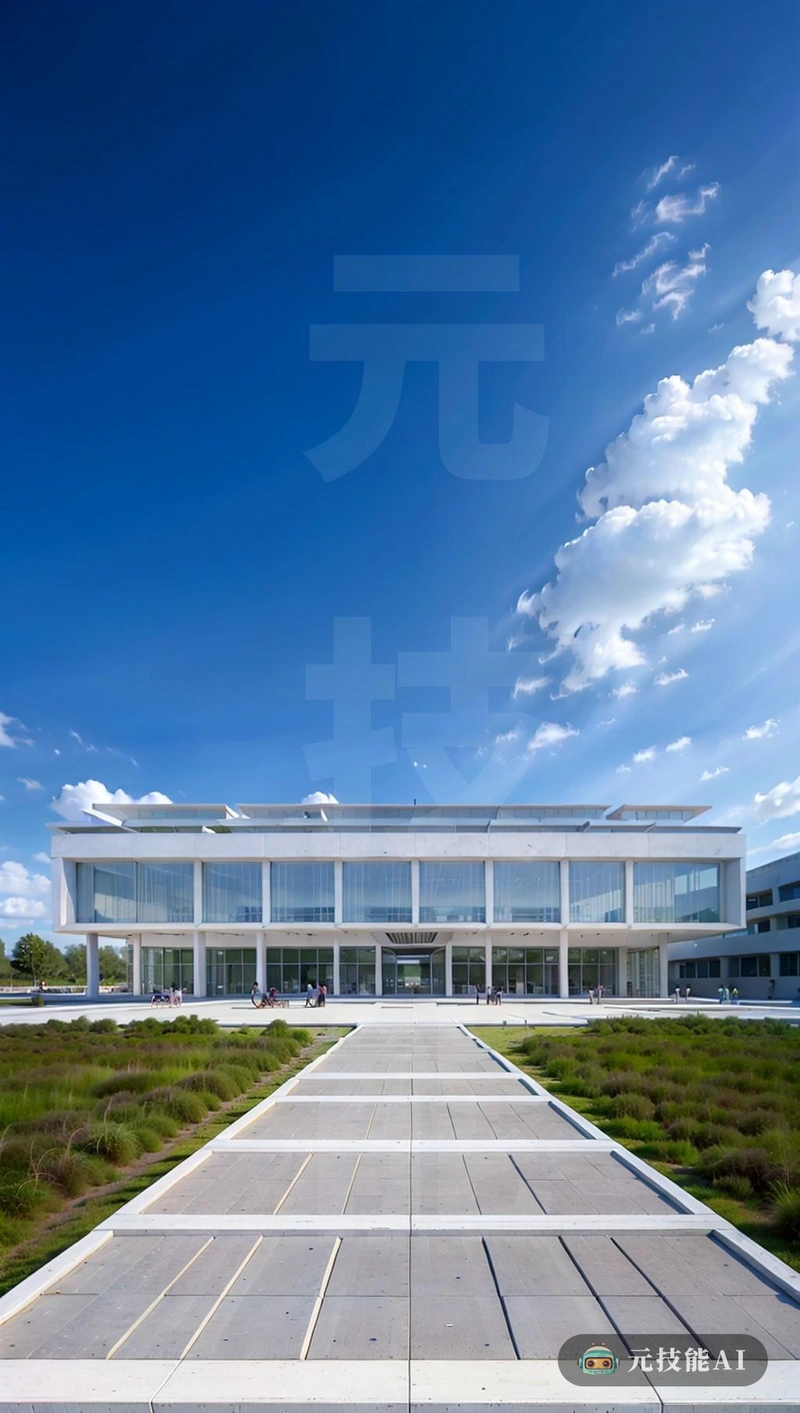以下为元技能SDXL模型出图示意

当前分辨率: 800 x 1065 | 原图分辨率:1352 x 1800
设计文案(By AI)
草原中学校园的建筑设计展示了解构主义和城市设计原则的独特融合。这座建筑的灵感来自日本漫画风格,采用瓷砖结构,接缝漂浮在地面上,营造出失重和活力的感觉。建筑中使用EPS(可膨胀聚苯乙烯)增加了现代感,提供隔热和耐久性,同时也减少了建筑对环境的影响。设计采用了传统的形式和功能理念,挑战传统的学校建筑应该是什么样子的结果是一个结构,它不仅是一个大胆的建筑宣言,而且为学生和老师提供了一个刺激和吸引人的环境
Prompt:
The architectural design of the grassland middle school campus showcases a unique fusion of deconstructionism and urban design principles. The inspiration for this building comes from the Japanese manga style, using a ceramic tile structure with joints floating on the ground, creating a sense of weightlessness and vitality. The use of EPS (expandable polystyrene) in buildings adds modernity, provides insulation and durability, while also reducing the impact of the building on the environment. The design adopts traditional forms and functional concepts, challenging what traditional school buildings should look like. The result is a structure that is not only a bold architectural declaration, but also provides a stimulating and attractive environment for students and teachersmasterpiece,best quality,high resolution,high detail,
The architectural design of the grassland middle school campus showcases a unique fusion of deconstructionism and urban design principles. The inspiration for this building comes from the Japanese manga style, using a ceramic tile structure with joints floating on the ground, creating a sense of weightlessness and vitality. The use of EPS (expandable polystyrene) in buildings adds modernity, provides insulation and durability, while also reducing the impact of the building on the environment. The design adopts traditional forms and functional concepts, challenging what traditional school buildings should look like. The result is a structure that is not only a bold architectural declaration, but also provides a stimulating and attractive environment for students and teachersmasterpiece,best quality,high resolution,high detail,
版权说明
本图片由AI程序生成,已记录生成参数与生成过程,转载请注明出处,点击这里,VIP会员登录后 可以下载无水印原图片。商业用途请进入QQ群咨询(QQ群:904559774)。
