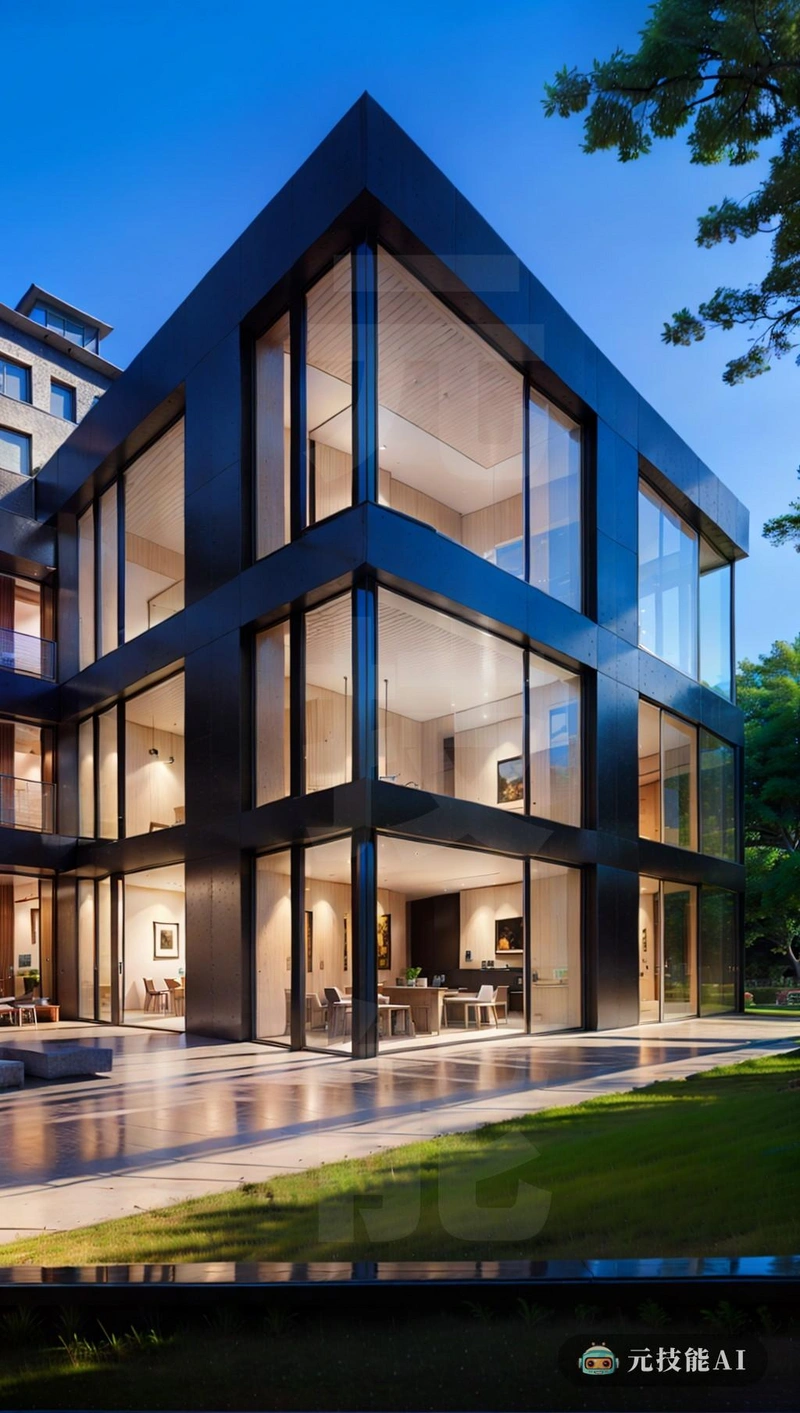以下为元技能SDXL模型出图示意

当前分辨率: 800 x 1065 | 原图分辨率:1352 x 1800
设计文案(By AI)
城市中央公园是西北建筑设计的家园,它将历史建筑保护与现代主义无缝融合。这种充满光线和反光的建筑主要由混凝土建造,不仅向过去致敬,还包括功能性和美观性的梯田式布局。公园内历史建筑的保护体现在对原始特征的精心修复和融合,创造了新旧和谐的并置。现代设计元素,如使用干净的线条和开放的平面图,在完成历史建筑的同时,也促进了当代的转折。其结果是一种真正独特的建筑体验,既关注过去,又拥抱未来,所有这些都在城市中央公园的匆忙和振动环境中
Prompt:
The Central Park of the city is the home of northwest architectural design, seamlessly integrating the preservation of historical buildings with modernism. This type of building, filled with light and reflection, is mainly made of concrete, which not only pays tribute to the past, but also includes a functional and aesthetic terraced layout. The protection of historical buildings in the park is reflected in the careful restoration and integration of original features, creating a harmonious juxtaposition of old and new. Modern design elements, such as using clean lines and open floor plans, not only complete historical buildings but also facilitate contemporary transitions. The result is a truly unique architectural experience that focuses on the past while embracing the future, all within the hurried and vibrating environment of the central park in the citymasterpiece,best quality,high resolution,high detail,
The Central Park of the city is the home of northwest architectural design, seamlessly integrating the preservation of historical buildings with modernism. This type of building, filled with light and reflection, is mainly made of concrete, which not only pays tribute to the past, but also includes a functional and aesthetic terraced layout. The protection of historical buildings in the park is reflected in the careful restoration and integration of original features, creating a harmonious juxtaposition of old and new. Modern design elements, such as using clean lines and open floor plans, not only complete historical buildings but also facilitate contemporary transitions. The result is a truly unique architectural experience that focuses on the past while embracing the future, all within the hurried and vibrating environment of the central park in the citymasterpiece,best quality,high resolution,high detail,
版权说明
本图片由AI程序生成,已记录生成参数与生成过程,转载请注明出处,点击这里,VIP会员登录后 可以下载无水印原图片。商业用途请进入QQ群咨询(QQ群:904559774)。
