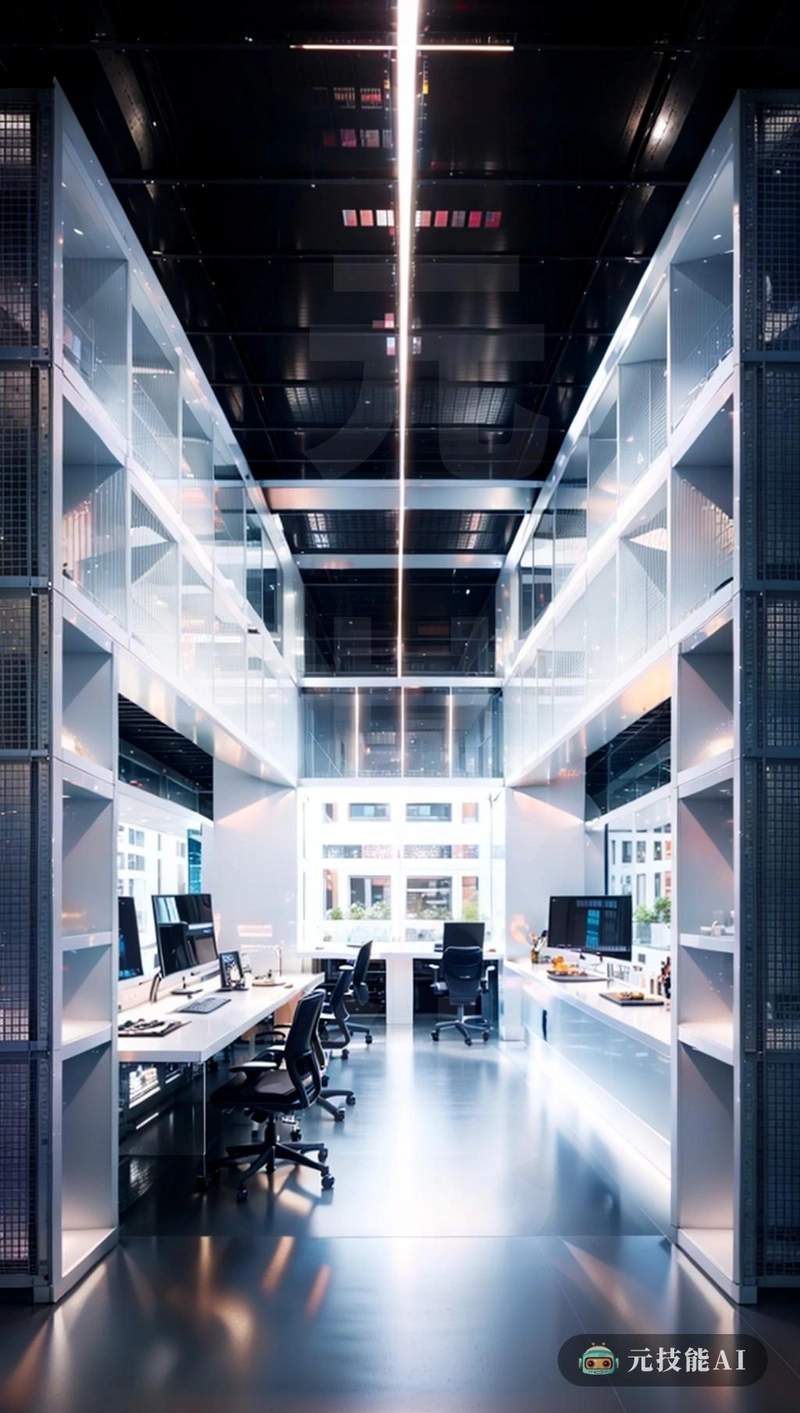以下为元技能SDXL模型出图示意

当前分辨率: 800 x 1065 | 原图分辨率:1352 x 1800
设计文案(By AI)
市中心建筑的公制视图回顾了集群布局,体现了功能性工业设计的经验。这个协同工作空间因其对EPS(可膨胀聚苯乙烯)的独特使用而脱颖而出,一种与整体设计的季节性现实无缝融合的材料。该结构不仅与城市环境和谐契合,而且为合作和创新提供了一个独特而诱人的环境
Prompt:
The metric view of the city center architecture reviews the cluster layout and reflects the experience of functional industrial design. This collaborative workspace stands out for its unique use of EPS (expandable polystyrene), a material seamlessly integrated with the seasonal reality of the overall design. This structure not only harmonizes with the urban environment, but also provides a unique and attractive environment for cooperation and innovationmasterpiece,best quality,high resolution,high detail,
The metric view of the city center architecture reviews the cluster layout and reflects the experience of functional industrial design. This collaborative workspace stands out for its unique use of EPS (expandable polystyrene), a material seamlessly integrated with the seasonal reality of the overall design. This structure not only harmonizes with the urban environment, but also provides a unique and attractive environment for cooperation and innovationmasterpiece,best quality,high resolution,high detail,
版权说明
本图片由AI程序生成,已记录生成参数与生成过程,转载请注明出处,点击这里,VIP会员登录后 可以下载无水印原图片。商业用途请进入QQ群咨询(QQ群:904559774)。
