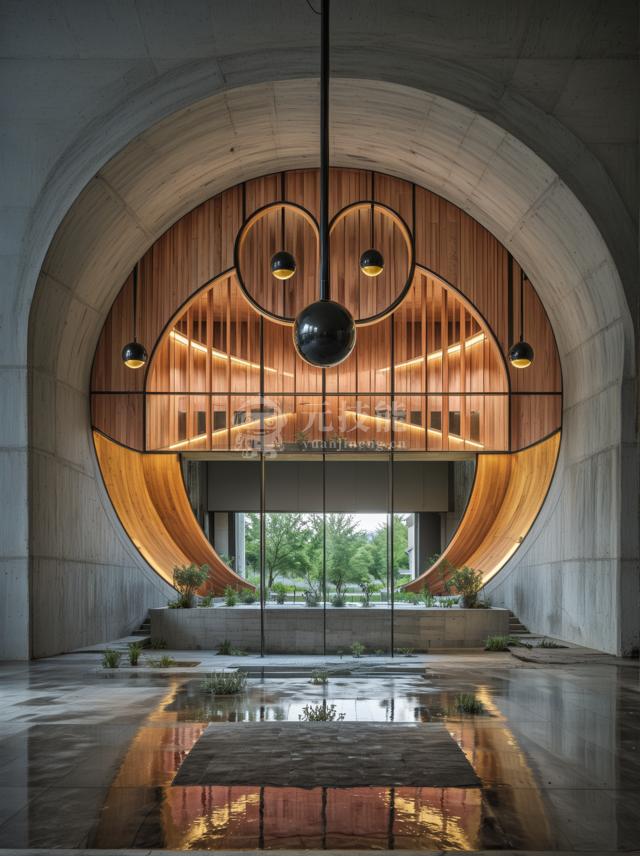专题:机器猫哆啦A梦的巨物建筑 | 圆形设计混凝土拱门内的现代建筑内饰,木质面板与线性灯光营造抽象人脸图案,玻璃墙框映衬绿意,展现和谐对称空间

AI生成
Design By yuanjineng | QQ:1819068490
现代建筑内部的摄影作品,展示的是一个置于混凝土拱门中的大型圆形设计。焦点是由温暖木板和线性照明组成的抽象面相图案。外面玻璃墙镶嵌着繁茂的绿色植物,增强了宁静的氛围。地面反映上面的设计,添加深度和对称感。颜色调和结合土木 tones 和中性灰tones,自然光柔和照亮空间。组成结构平衡,提供了邀请式却有结构性的氛围。
Photograph of a modern architectural interior featuring a large circular design set within a concrete archway. The focal point consists of warm wooden panels with integrated linear lighting, creating an abstract face-like pattern. Glass walls frame a view of lush greenery outside, enhancing the serene ambiance. The floor reflects the design above, adding depth and symmetry. The color palette combines earthy wood tones with neutral grays, and the natural light softly illuminates the space. The composition is balanced, providing an inviting yet structured atmosphere.
Photograph of a modern architectural interior featuring a large circular design set within a concrete archway. The focal point consists of warm wooden panels with integrated linear lighting, creating an abstract face-like pattern. Glass walls frame a view of lush greenery outside, enhancing the serene ambiance. The floor reflects the design above, adding depth and symmetry. The color palette combines earthy wood tones with neutral grays, and the natural light softly illuminates the space. The composition is balanced, providing an inviting yet structured atmosphere.
相关说明:
1、本图片由AI程序生成,已记录生成参数与生成过程,转载请注明出处。
2、提示词中出现的建筑设计公司为模型反推出来的风格代称,并非实际建筑设计公司。
3、群友出图可以直接查看原图,其他大图需VIP会员下载。VIP会员登录后 可以下载无水印原图片。
1、本图片由AI程序生成,已记录生成参数与生成过程,转载请注明出处。
2、提示词中出现的建筑设计公司为模型反推出来的风格代称,并非实际建筑设计公司。
3、群友出图可以直接查看原图,其他大图需VIP会员下载。VIP会员登录后 可以下载无水印原图片。
提示词:
Photograph of a modern architectural interior featuring a large circular design set within a concrete archway. The focal point consists of warm wooden panels with integrated linear lighting, creating an abstract face-like pattern. Glass walls frame a view of lush greenery outside, enhancing the serene ambiance. The floor reflects the design above, adding depth and symmetry. The color palette combines earthy wood tones with neutral grays, and the natural light softly illuminates the space. The composition is balanced, providing an inviting yet structured atmosphere.
说明:现代建筑内部的摄影作品,展示的是一个置于混凝土拱门中的大型圆形设计。焦点是由温暖木板和线性照明组成的抽象面相图案。外面玻璃墙镶嵌着繁茂的绿色植物,增强了宁静的氛围。地面反映上面的设计,添加深度和对称感。颜色调和结合土木 tones 和中性灰tones,自然光柔和照亮空间。组成结构平衡,提供了邀请式却有结构性的氛围。
标签:现代建筑圆形设计混凝土拱门温润木面板线性照明抽象人脸图案玻璃墙绿植景观宁静氛围对称深度大地色系中性灰自然光平衡构图邀请结构感
Photograph of a modern architectural interior featuring a large circular design set within a concrete archway. The focal point consists of warm wooden panels with integrated linear lighting, creating an abstract face-like pattern. Glass walls frame a view of lush greenery outside, enhancing the serene ambiance. The floor reflects the design above, adding depth and symmetry. The color palette combines earthy wood tones with neutral grays, and the natural light softly illuminates the space. The composition is balanced, providing an inviting yet structured atmosphere.
说明:现代建筑内部的摄影作品,展示的是一个置于混凝土拱门中的大型圆形设计。焦点是由温暖木板和线性照明组成的抽象面相图案。外面玻璃墙镶嵌着繁茂的绿色植物,增强了宁静的氛围。地面反映上面的设计,添加深度和对称感。颜色调和结合土木 tones 和中性灰tones,自然光柔和照亮空间。组成结构平衡,提供了邀请式却有结构性的氛围。
标签:现代建筑圆形设计混凝土拱门温润木面板线性照明抽象人脸图案玻璃墙绿植景观宁静氛围对称深度大地色系中性灰自然光平衡构图邀请结构感
课程说明
本图片由AI程序生成,包括webUI与comfyUI,模型使用了自训练的lora与工作流。如希望学习,可加入课程。课程通过加密播放器播放,微信群进行答疑,详情请点击:点击这里下载无水印原图片版权说明
本图片由AI程序生成,已记录生成参数与生成过程,转载请注明出处,点击这里,VIP会员登录后 可以下载无水印原图片。商业用途请进入QQ群咨询(QQ群:904559774)。
