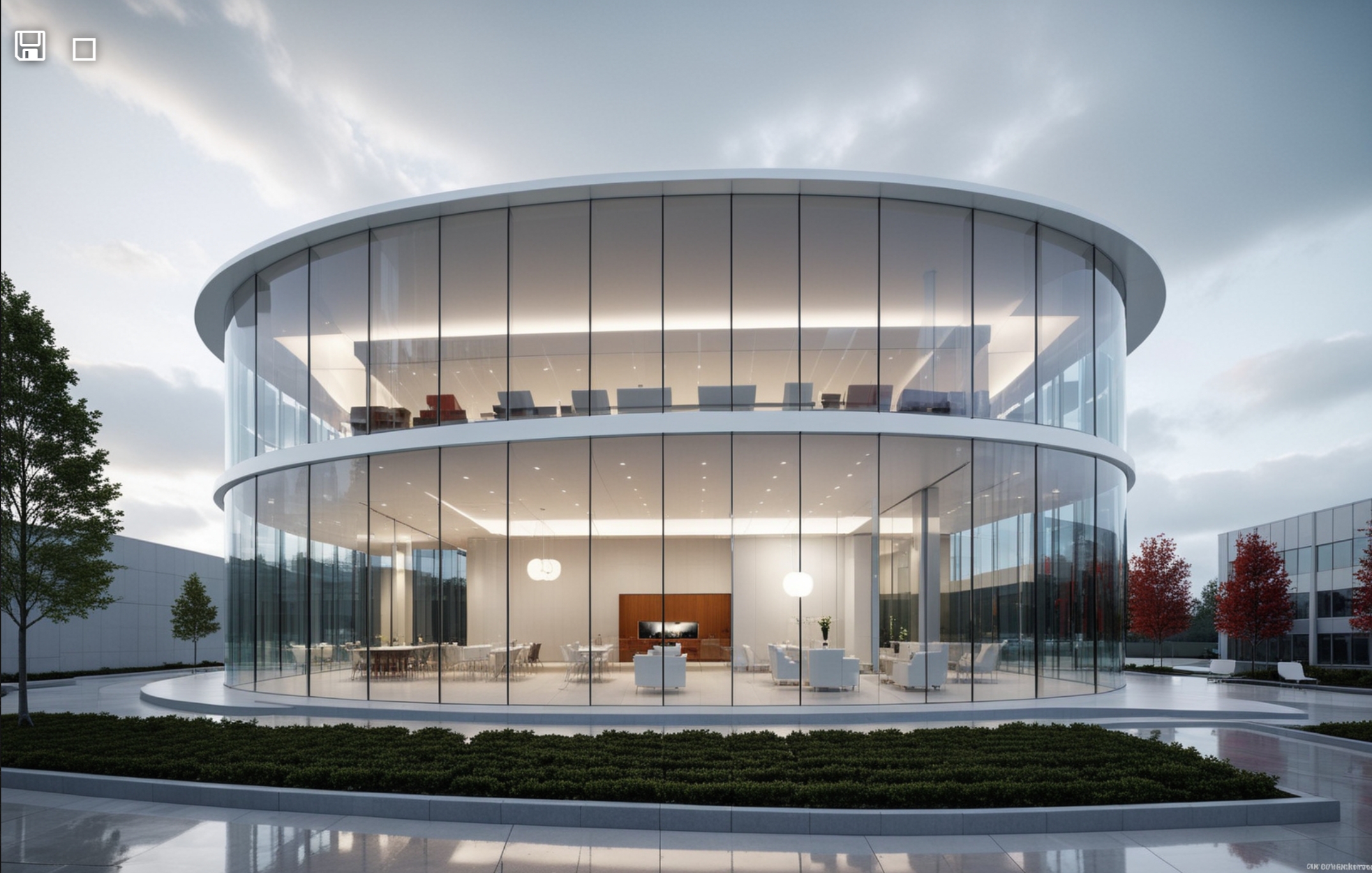群友出图 | 现代双层环形办公建筑渲染图:全景玻璃幕墙与极简主义设计展现室内现代装饰

AI生成
Design By 露水2 | QQ:158005314
现代圆形办公大楼的渲染图片,具有两层高、广泛玻璃幕墙。建筑展现出修身简洁的设计,让人可以清晰地看到内部空间装饰为当代风格。上层包含办公桌和椅子排列,而下层似乎是一个开放式休息区,拥有舒适座位。自然光通过大窗口充满内部空间,而温暖的人工照明补充其效果。围绕着建筑是精心规划的路径,以及维护得当的绿色植物,一些秋季树木排列在柔和的天空下。
Rendered image of a modern, circular office building with two floors, featuring extensive glass facades. The architecture showcases a sleek, minimalist design, allowing a clear view of the interior spaces furnished with contemporary decor. The upper floor contains rows of office desks and chairs, while the lower level appears to be an open lounge area with comfortable seating. Natural light fills the interior through large windows, complemented by soft, warm artificial lighting. Surrounding the building are landscaped pathways with carefully maintained greenery, with a few autumn-colored trees under a soft, overcast sky.
Rendered image of a modern, circular office building with two floors, featuring extensive glass facades. The architecture showcases a sleek, minimalist design, allowing a clear view of the interior spaces furnished with contemporary decor. The upper floor contains rows of office desks and chairs, while the lower level appears to be an open lounge area with comfortable seating. Natural light fills the interior through large windows, complemented by soft, warm artificial lighting. Surrounding the building are landscaped pathways with carefully maintained greenery, with a few autumn-colored trees under a soft, overcast sky.
相关说明:
1、本图片由AI程序生成,已记录生成参数与生成过程,转载请注明出处。
2、提示词中出现的建筑设计公司为模型反推出来的风格代称,并非实际建筑设计公司。
3、群友出图可以直接查看原图,其他大图需VIP会员下载。VIP会员登录后 可以下载无水印原图片。
1、本图片由AI程序生成,已记录生成参数与生成过程,转载请注明出处。
2、提示词中出现的建筑设计公司为模型反推出来的风格代称,并非实际建筑设计公司。
3、群友出图可以直接查看原图,其他大图需VIP会员下载。VIP会员登录后 可以下载无水印原图片。
提示词:
Rendered image of a modern, circular office building with two floors, featuring extensive glass facades. The architecture showcases a sleek, minimalist design, allowing a clear view of the interior spaces furnished with contemporary decor. The upper floor contains rows of office desks and chairs, while the lower level appears to be an open lounge area with comfortable seating. Natural light fills the interior through large windows, complemented by soft, warm artificial lighting. Surrounding the building are landscaped pathways with carefully maintained greenery, with a few autumn-colored trees under a soft, overcast sky.
说明:现代圆形办公大楼的渲染图片,具有两层高、广泛玻璃幕墙。建筑展现出修身简洁的设计,让人可以清晰地看到内部空间装饰为当代风格。上层包含办公桌和椅子排列,而下层似乎是一个开放式休息区,拥有舒适座位。自然光通过大窗口充满内部空间,而温暖的人工照明补充其效果。围绕着建筑是精心规划的路径,以及维护得当的绿色植物,一些秋季树木排列在柔和的天空下。
标签:现代圆形办公楼两层玻璃幕墙建筑简约当代设计室内空间现代装饰上层办公桌椅子下层开放式
Rendered image of a modern, circular office building with two floors, featuring extensive glass facades. The architecture showcases a sleek, minimalist design, allowing a clear view of the interior spaces furnished with contemporary decor. The upper floor contains rows of office desks and chairs, while the lower level appears to be an open lounge area with comfortable seating. Natural light fills the interior through large windows, complemented by soft, warm artificial lighting. Surrounding the building are landscaped pathways with carefully maintained greenery, with a few autumn-colored trees under a soft, overcast sky.
说明:现代圆形办公大楼的渲染图片,具有两层高、广泛玻璃幕墙。建筑展现出修身简洁的设计,让人可以清晰地看到内部空间装饰为当代风格。上层包含办公桌和椅子排列,而下层似乎是一个开放式休息区,拥有舒适座位。自然光通过大窗口充满内部空间,而温暖的人工照明补充其效果。围绕着建筑是精心规划的路径,以及维护得当的绿色植物,一些秋季树木排列在柔和的天空下。
标签:现代圆形办公楼两层玻璃幕墙建筑简约当代设计室内空间现代装饰上层办公桌椅子下层开放式
课程说明
本图片由AI程序生成,包括webUI与comfyUI,模型使用了自训练的lora与工作流。如希望学习,可加入课程。课程通过加密播放器播放,微信群进行答疑,详情请点击:点击这里下载无水印原图片版权说明
本图片由AI程序生成,已记录生成参数与生成过程,转载请注明出处,点击这里,VIP会员登录后 可以下载无水印原图片。商业用途请进入QQ群咨询(QQ群:904559774)。
