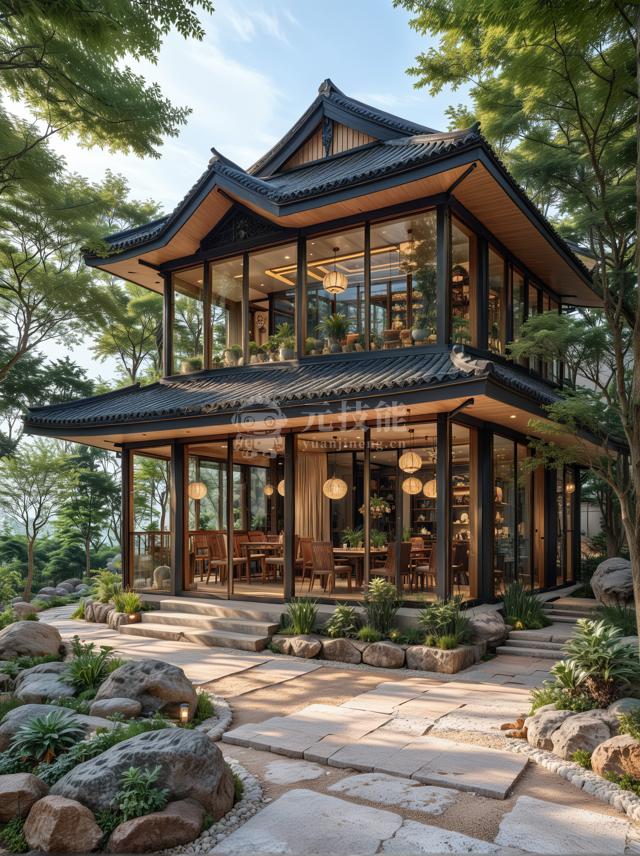乡村民宿 | 和谐自然:双层亚洲风现代凉亭,静享花园美景与木质内饰光影

AI生成
Design By yuanjineng | QQ:1819068490
现代亚洲风格的两层小屋,置于宁静花园中。结构特点是高大的落地玻璃窗,自然光照亮木质内部。吊灯挂在天棚上,柔和地照亮内餐厅visible。在这里传统的瓦顶被 complemented lush绿色植物和carefully 排布石径通往入口。宁静的氛围通过柔和的自然颜色调式,让建筑和大自然融合成和谐的整体。
Rendered image of a modern Asian-inspired two-story pavilion nestled in a tranquil garden setting. The structure features large, floor-to-ceiling glass windows allowing natural light to illuminate the wooden interior. Decorative lanterns hang from the ceilings, casting a warm glow over the elegant dining area visible inside. The traditional tiled roof is complemented by lush greenery and carefully arranged stone paths leading to the entrance. The tranquil atmosphere is enhanced by the soft, natural color palette, creating a harmonious blend of architecture and nature.
Rendered image of a modern Asian-inspired two-story pavilion nestled in a tranquil garden setting. The structure features large, floor-to-ceiling glass windows allowing natural light to illuminate the wooden interior. Decorative lanterns hang from the ceilings, casting a warm glow over the elegant dining area visible inside. The traditional tiled roof is complemented by lush greenery and carefully arranged stone paths leading to the entrance. The tranquil atmosphere is enhanced by the soft, natural color palette, creating a harmonious blend of architecture and nature.
相关说明:
1、本图片由AI程序生成,已记录生成参数与生成过程,转载请注明出处。
2、提示词中出现的建筑设计公司为模型反推出来的风格代称,并非实际建筑设计公司。
3、群友出图可以直接查看原图,其他大图需VIP会员下载。VIP会员登录后 可以下载无水印原图片。
1、本图片由AI程序生成,已记录生成参数与生成过程,转载请注明出处。
2、提示词中出现的建筑设计公司为模型反推出来的风格代称,并非实际建筑设计公司。
3、群友出图可以直接查看原图,其他大图需VIP会员下载。VIP会员登录后 可以下载无水印原图片。
提示词:
Rendered image of a modern Asian-inspired two-story pavilion nestled in a tranquil garden setting. The structure features large, floor-to-ceiling glass windows allowing natural light to illuminate the wooden interior. Decorative lanterns hang from the ceilings, casting a warm glow over the elegant dining area visible inside. The traditional tiled roof is complemented by lush greenery and carefully arranged stone paths leading to the entrance. The tranquil atmosphere is enhanced by the soft, natural color palette, creating a harmonious blend of architecture and nature.
说明:现代亚洲风格的两层小屋,置于宁静花园中。结构特点是高大的落地玻璃窗,自然光照亮木质内部。吊灯挂在天棚上,柔和地照亮内餐厅visible。在这里传统的瓦顶被 complemented lush绿色植物和carefully 排布石径通往入口。宁静的氛围通过柔和的自然颜色调式,让建筑和大自然融合成和谐的整体。
标签:现代亚洲风格两层亭阁宁静花园大面积玻璃窗自然光木质内饰装饰灯笼雅致餐厅传统瓦顶繁茂绿植石径入口宁静氛围自然色彩
Rendered image of a modern Asian-inspired two-story pavilion nestled in a tranquil garden setting. The structure features large, floor-to-ceiling glass windows allowing natural light to illuminate the wooden interior. Decorative lanterns hang from the ceilings, casting a warm glow over the elegant dining area visible inside. The traditional tiled roof is complemented by lush greenery and carefully arranged stone paths leading to the entrance. The tranquil atmosphere is enhanced by the soft, natural color palette, creating a harmonious blend of architecture and nature.
说明:现代亚洲风格的两层小屋,置于宁静花园中。结构特点是高大的落地玻璃窗,自然光照亮木质内部。吊灯挂在天棚上,柔和地照亮内餐厅visible。在这里传统的瓦顶被 complemented lush绿色植物和carefully 排布石径通往入口。宁静的氛围通过柔和的自然颜色调式,让建筑和大自然融合成和谐的整体。
标签:现代亚洲风格两层亭阁宁静花园大面积玻璃窗自然光木质内饰装饰灯笼雅致餐厅传统瓦顶繁茂绿植石径入口宁静氛围自然色彩
课程说明
本图片由AI程序生成,包括webUI与comfyUI,模型使用了自训练的lora与工作流。如希望学习,可加入课程。课程通过加密播放器播放,微信群进行答疑,详情请点击:点击这里下载无水印原图片版权说明
本图片由AI程序生成,已记录生成参数与生成过程,转载请注明出处,点击这里,VIP会员登录后 可以下载无水印原图片。商业用途请进入QQ群咨询(QQ群:904559774)。
