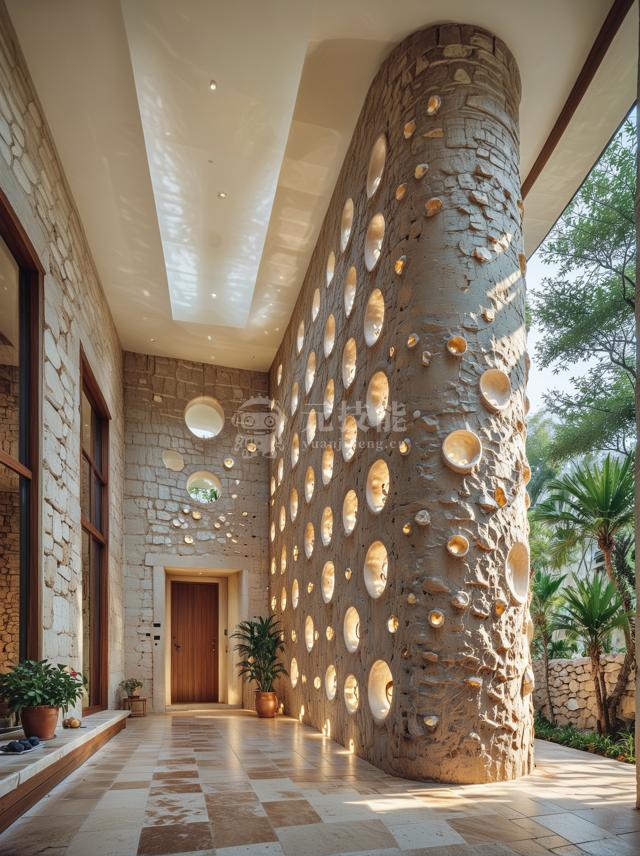乡村民宿 | 独特穿孔墙设计的石质走廊现代建筑内饰摄影:自然光与绿植融入当代设计

AI生成
Design By yuanjineng | QQ:1819068490
现代建筑内部的摄影作品,展示着具有独特透光设计的石质走廊。该墙体上有大小不同的圆形切口,让自然光线通过,创造出复杂的floor图案。整个设置展示了一条高挑、温暖的走廊,它们由棕色和啜色瓷砖组成,并与古朴的石质墙壁相互搭配。植物添加了绿色的-touch,通过大窗口可见,从而展现了一幅宁静的外景图像,背景中有树木。该作品的Composition强调了自然元素与现代设计的结合。
Photograph of a modern architectural interior featuring a stone hallway with a unique perforated wall design. The wall is adorned with circular cutouts of varying sizes, allowing natural light to filter through and create intricate patterns on the floor. The setting showcases an elegant, high-ceiling corridor with a warm color palette of beige and brown tiles that complement the rustic stone walls. Potted plants add a touch of greenery, visible through large windows that introduce a serene outdoor view with trees. The composition highlights the blending of natural elements with contemporary design.
Photograph of a modern architectural interior featuring a stone hallway with a unique perforated wall design. The wall is adorned with circular cutouts of varying sizes, allowing natural light to filter through and create intricate patterns on the floor. The setting showcases an elegant, high-ceiling corridor with a warm color palette of beige and brown tiles that complement the rustic stone walls. Potted plants add a touch of greenery, visible through large windows that introduce a serene outdoor view with trees. The composition highlights the blending of natural elements with contemporary design.
相关说明:
1、本图片由AI程序生成,已记录生成参数与生成过程,转载请注明出处。
2、提示词中出现的建筑设计公司为模型反推出来的风格代称,并非实际建筑设计公司。
3、群友出图可以直接查看原图,其他大图需VIP会员下载。VIP会员登录后 可以下载无水印原图片。
1、本图片由AI程序生成,已记录生成参数与生成过程,转载请注明出处。
2、提示词中出现的建筑设计公司为模型反推出来的风格代称,并非实际建筑设计公司。
3、群友出图可以直接查看原图,其他大图需VIP会员下载。VIP会员登录后 可以下载无水印原图片。
提示词:
Photograph of a modern architectural interior featuring a stone hallway with a unique perforated wall design. The wall is adorned with circular cutouts of varying sizes, allowing natural light to filter through and create intricate patterns on the floor. The setting showcases an elegant, high-ceiling corridor with a warm color palette of beige and brown tiles that complement the rustic stone walls. Potted plants add a touch of greenery, visible through large windows that introduce a serene outdoor view with trees. The composition highlights the blending of natural elements with contemporary design.
说明:现代建筑内部的摄影作品,展示着具有独特透光设计的石质走廊。该墙体上有大小不同的圆形切口,让自然光线通过,创造出复杂的floor图案。整个设置展示了一条高挑、温暖的走廊,它们由棕色和啜色瓷砖组成,并与古朴的石质墙壁相互搭配。植物添加了绿色的-touch,通过大窗口可见,从而展现了一幅宁静的外景图像,背景中有树木。该作品的Composition强调了自然元素与现代设计的结合。
标签:现代建筑石质走廊独特孔洞墙圆形 cutouts自然光复杂图案高雅高天花板暖色系植物盆栽大窗户宁静户外景观自然元素现代设计融合
Photograph of a modern architectural interior featuring a stone hallway with a unique perforated wall design. The wall is adorned with circular cutouts of varying sizes, allowing natural light to filter through and create intricate patterns on the floor. The setting showcases an elegant, high-ceiling corridor with a warm color palette of beige and brown tiles that complement the rustic stone walls. Potted plants add a touch of greenery, visible through large windows that introduce a serene outdoor view with trees. The composition highlights the blending of natural elements with contemporary design.
说明:现代建筑内部的摄影作品,展示着具有独特透光设计的石质走廊。该墙体上有大小不同的圆形切口,让自然光线通过,创造出复杂的floor图案。整个设置展示了一条高挑、温暖的走廊,它们由棕色和啜色瓷砖组成,并与古朴的石质墙壁相互搭配。植物添加了绿色的-touch,通过大窗口可见,从而展现了一幅宁静的外景图像,背景中有树木。该作品的Composition强调了自然元素与现代设计的结合。
标签:现代建筑石质走廊独特孔洞墙圆形 cutouts自然光复杂图案高雅高天花板暖色系植物盆栽大窗户宁静户外景观自然元素现代设计融合
课程说明
本图片由AI程序生成,包括webUI与comfyUI,模型使用了自训练的lora与工作流。如希望学习,可加入课程。课程通过加密播放器播放,微信群进行答疑,详情请点击:点击这里下载无水印原图片版权说明
本图片由AI程序生成,已记录生成参数与生成过程,转载请注明出处,点击这里,VIP会员登录后 可以下载无水印原图片。商业用途请进入QQ群咨询(QQ群:904559774)。
