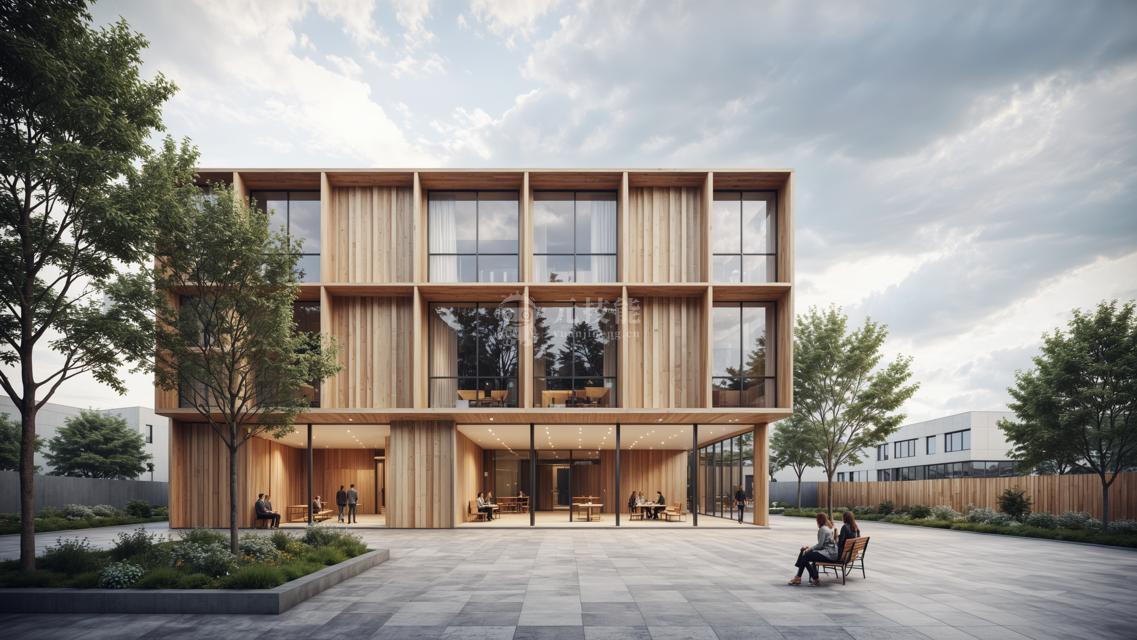日常更新 | 现代简约三层木质玻璃办公建筑渲染图:和谐自然与可持续设计之美

AI生成
Design By yuanjineng | QQ:1819068490
一个现代的、极简主义的三层办公大楼,突出地使用了木材和玻璃面板。结构的设计特点是简洁的线条和对称的间距,大窗户以网格模式排列。场地是一个开放的庭院,有整齐的绿化和一些树木,增强了自然的美感。氛围平静而诱人,人们随意地在铺砌的地面上坐着或走着。整体色调是温暖和中性的,在部分多云的天空下,强调可持续建筑和当代设计。
Rendered image of a modern, minimalist three-story office building with a prominent use of wood and glass panels. The structure's design features clean lines and symmetrical spacing with large windows arranged in a grid pattern. The setting is an open courtyard with neatly landscaped greenery and a few trees, enhancing the natural aesthetic. The atmosphere is calm and inviting, with people casually sitting and walking on the paved surface. The overall tone is warm and neutral, under a partly cloudy sky, emphasizing sustainable architecture and contemporary design.
Rendered image of a modern, minimalist three-story office building with a prominent use of wood and glass panels. The structure's design features clean lines and symmetrical spacing with large windows arranged in a grid pattern. The setting is an open courtyard with neatly landscaped greenery and a few trees, enhancing the natural aesthetic. The atmosphere is calm and inviting, with people casually sitting and walking on the paved surface. The overall tone is warm and neutral, under a partly cloudy sky, emphasizing sustainable architecture and contemporary design.
相关说明:
1、本图片由AI程序生成,已记录生成参数与生成过程,转载请注明出处。
2、提示词中出现的建筑设计公司为模型反推出来的风格代称,并非实际建筑设计公司。
3、群友出图可以直接查看原图,其他大图需VIP会员下载。VIP会员登录后 可以下载无水印原图片。
1、本图片由AI程序生成,已记录生成参数与生成过程,转载请注明出处。
2、提示词中出现的建筑设计公司为模型反推出来的风格代称,并非实际建筑设计公司。
3、群友出图可以直接查看原图,其他大图需VIP会员下载。VIP会员登录后 可以下载无水印原图片。
提示词:
Rendered image of a modern, minimalist three-story office building with a prominent use of wood and glass panels. The structure's design features clean lines and symmetrical spacing with large windows arranged in a grid pattern. The setting is an open courtyard with neatly landscaped greenery and a few trees, enhancing the natural aesthetic. The atmosphere is calm and inviting, with people casually sitting and walking on the paved surface. The overall tone is warm and neutral, under a partly cloudy sky, emphasizing sustainable architecture and contemporary design.
说明:一个现代的、极简主义的三层办公大楼,突出地使用了木材和玻璃面板。结构的设计特点是简洁的线条和对称的间距,大窗户以网格模式排列。场地是一个开放的庭院,有整齐的绿化和一些树木,增强了自然的美感。氛围平静而诱人,人们随意地在铺砌的地面上坐着或走着。整体色调是温暖和中性的,在部分多云的天空下,强调可持续建筑和当代设计。
标签:现代简约三层办公楼木材玻璃面板干净线条对称间隔大窗户网格排列开放庭院整齐绿化氛围宁静温暖中性可持续建筑
Rendered image of a modern, minimalist three-story office building with a prominent use of wood and glass panels. The structure's design features clean lines and symmetrical spacing with large windows arranged in a grid pattern. The setting is an open courtyard with neatly landscaped greenery and a few trees, enhancing the natural aesthetic. The atmosphere is calm and inviting, with people casually sitting and walking on the paved surface. The overall tone is warm and neutral, under a partly cloudy sky, emphasizing sustainable architecture and contemporary design.
说明:一个现代的、极简主义的三层办公大楼,突出地使用了木材和玻璃面板。结构的设计特点是简洁的线条和对称的间距,大窗户以网格模式排列。场地是一个开放的庭院,有整齐的绿化和一些树木,增强了自然的美感。氛围平静而诱人,人们随意地在铺砌的地面上坐着或走着。整体色调是温暖和中性的,在部分多云的天空下,强调可持续建筑和当代设计。
标签:现代简约三层办公楼木材玻璃面板干净线条对称间隔大窗户网格排列开放庭院整齐绿化氛围宁静温暖中性可持续建筑
课程说明
本图片由AI程序生成,包括webUI与comfyUI,模型使用了自训练的lora与工作流。如希望学习,可加入课程。课程通过加密播放器播放,微信群进行答疑,详情请点击:点击这里下载无水印原图片版权说明
本图片由AI程序生成,已记录生成参数与生成过程,转载请注明出处,点击这里,VIP会员登录后 可以下载无水印原图片。商业用途请进入QQ群咨询(QQ群:904559774)。
