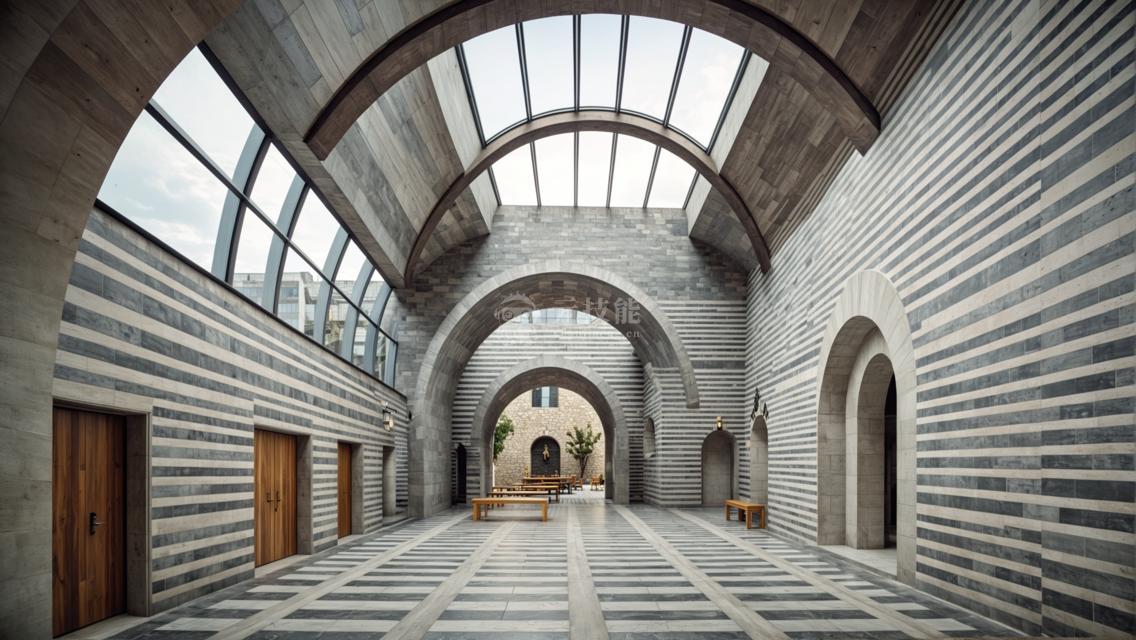日常更新 | 现代建筑内部摄影:几何图案拱廊与灰白条纹的和谐融合,展现简约当代美学

AI生成
Design By yuanjineng | QQ:1819068490
现代建筑内部的照片,展示了一个几何图案的宽敞拱形走廊。墙壁和天花板的特点是灰色和白色交替的水平条纹,创造了一个和谐的融合。大而弯曲的天窗让自然光照亮空间,突出光滑、抛光的石材表面。地板反映了墙壁的图案,增加了连续性和深度。木门和长凳与冷色调的石头形成温暖的对比。该区域整洁,强调极简主义和当代美学。这张照片捕捉到了设计的宏伟和对称。
Photograph of a modern architectural interior, showcasing a spacious, arched corridor with a geometric pattern. The walls and ceiling feature alternating horizontal stripes of gray and white, creating a harmonious blend. Large, curved skylights allow natural light to illuminate the space, highlighting the smooth, polished stone surface. The floor mirrors the wall pattern, adding continuity and depth. Wooden doors and benches provide a warm contrast to the cool-toned stone. The area is uncluttered, emphasizing the minimalist and contemporary aesthetic. The image captures the grandeur and symmetry of the design.
Photograph of a modern architectural interior, showcasing a spacious, arched corridor with a geometric pattern. The walls and ceiling feature alternating horizontal stripes of gray and white, creating a harmonious blend. Large, curved skylights allow natural light to illuminate the space, highlighting the smooth, polished stone surface. The floor mirrors the wall pattern, adding continuity and depth. Wooden doors and benches provide a warm contrast to the cool-toned stone. The area is uncluttered, emphasizing the minimalist and contemporary aesthetic. The image captures the grandeur and symmetry of the design.
相关说明:
1、本图片由AI程序生成,已记录生成参数与生成过程,转载请注明出处。
2、提示词中出现的建筑设计公司为模型反推出来的风格代称,并非实际建筑设计公司。
3、群友出图可以直接查看原图,其他大图需VIP会员下载。VIP会员登录后 可以下载无水印原图片。
1、本图片由AI程序生成,已记录生成参数与生成过程,转载请注明出处。
2、提示词中出现的建筑设计公司为模型反推出来的风格代称,并非实际建筑设计公司。
3、群友出图可以直接查看原图,其他大图需VIP会员下载。VIP会员登录后 可以下载无水印原图片。
提示词:
Photograph of a modern architectural interior, showcasing a spacious, arched corridor with a geometric pattern. The walls and ceiling feature alternating horizontal stripes of gray and white, creating a harmonious blend. Large, curved skylights allow natural light to illuminate the space, highlighting the smooth, polished stone surface. The floor mirrors the wall pattern, adding continuity and depth. Wooden doors and benches provide a warm contrast to the cool-toned stone. The area is uncluttered, emphasizing the minimalist and contemporary aesthetic. The image captures the grandeur and symmetry of the design.
说明:现代建筑内部的照片,展示了一个几何图案的宽敞拱形走廊。墙壁和天花板的特点是灰色和白色交替的水平条纹,创造了一个和谐的融合。大而弯曲的天窗让自然光照亮空间,突出光滑、抛光的石材表面。地板反映了墙壁的图案,增加了连续性和深度。木门和长凳与冷色调的石头形成温暖的对比。该区域整洁,强调极简主义和当代美学。这张照片捕捉到了设计的宏伟和对称。
标签:现代建筑内部宽敞拱形走廊几何图案灰白条纹和谐融合大型弧形天窗自然光照光滑抛光石面地面木质门长凳简约当代美学
Photograph of a modern architectural interior, showcasing a spacious, arched corridor with a geometric pattern. The walls and ceiling feature alternating horizontal stripes of gray and white, creating a harmonious blend. Large, curved skylights allow natural light to illuminate the space, highlighting the smooth, polished stone surface. The floor mirrors the wall pattern, adding continuity and depth. Wooden doors and benches provide a warm contrast to the cool-toned stone. The area is uncluttered, emphasizing the minimalist and contemporary aesthetic. The image captures the grandeur and symmetry of the design.
说明:现代建筑内部的照片,展示了一个几何图案的宽敞拱形走廊。墙壁和天花板的特点是灰色和白色交替的水平条纹,创造了一个和谐的融合。大而弯曲的天窗让自然光照亮空间,突出光滑、抛光的石材表面。地板反映了墙壁的图案,增加了连续性和深度。木门和长凳与冷色调的石头形成温暖的对比。该区域整洁,强调极简主义和当代美学。这张照片捕捉到了设计的宏伟和对称。
标签:现代建筑内部宽敞拱形走廊几何图案灰白条纹和谐融合大型弧形天窗自然光照光滑抛光石面地面木质门长凳简约当代美学
课程说明
本图片由AI程序生成,包括webUI与comfyUI,模型使用了自训练的lora与工作流。如希望学习,可加入课程。课程通过加密播放器播放,微信群进行答疑,详情请点击:点击这里下载无水印原图片版权说明
本图片由AI程序生成,已记录生成参数与生成过程,转载请注明出处,点击这里,VIP会员登录后 可以下载无水印原图片。商业用途请进入QQ群咨询(QQ群:904559774)。
