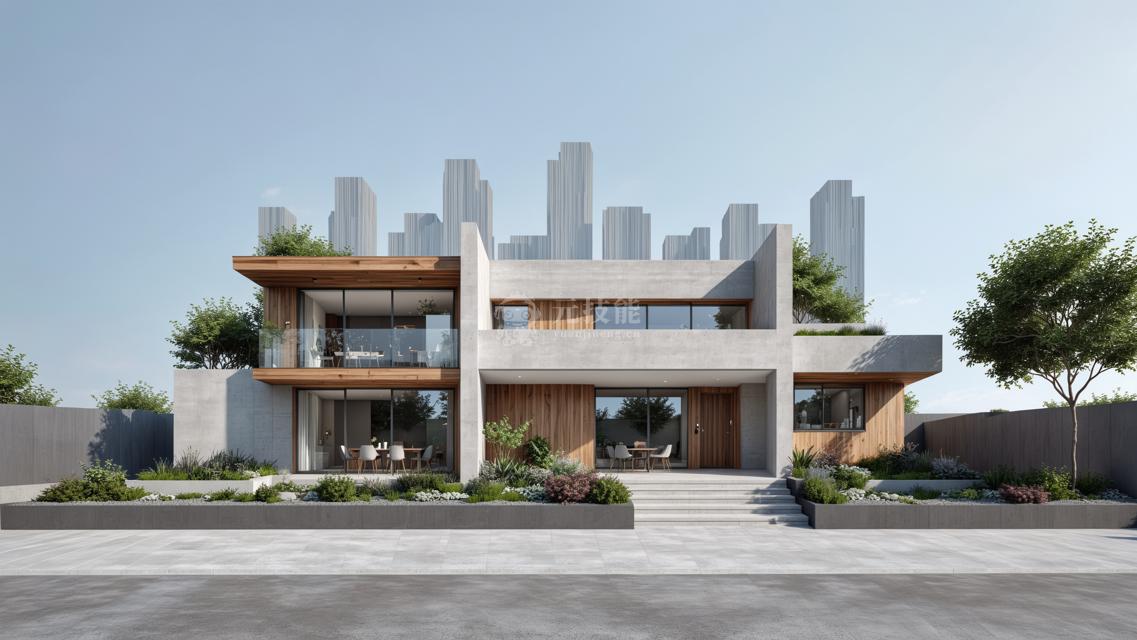日常更新 | 现代极简风格建筑渲染图:融合自然与都市风貌的两层混凝土与木质结构

AI生成
Design By yuanjineng | QQ:1819068490
以极简主义设计为特色的现代建筑效果图。结构呈现出干净的几何线条,结合了混凝土和温暖的木镶板。它有两层楼高,有大玻璃窗,可以一窥室内家具和城市环境。平屋顶设有花园空间,为现代环境增添了自然气息。前景呈现出修剪整齐的景观,增强了宁静的氛围。背景揭示了高大的城市景观轮廓,创造了自然与都市之间的对比。灯光是自然的,在白天拍摄的图像,生动地突出了建筑细节。
Rendered image of a modern architectural building featuring a minimalist design. The structure exhibits clean, geometric lines with a combination of concrete and warm wood paneling. It is two stories high, with large glass windows that offer a glimpse of the interior furnishings and urban surroundings. The flat roofs host garden spaces that add a natural touch to the modern setting. The foreground presents a well-manicured landscape, enhancing the serene ambiance. The background reveals tall cityscape silhouettes, creating a contrast between nature and urbanity. The lighting is natural, with the image captured during daylight, highlighting the architectural details vividly.
Rendered image of a modern architectural building featuring a minimalist design. The structure exhibits clean, geometric lines with a combination of concrete and warm wood paneling. It is two stories high, with large glass windows that offer a glimpse of the interior furnishings and urban surroundings. The flat roofs host garden spaces that add a natural touch to the modern setting. The foreground presents a well-manicured landscape, enhancing the serene ambiance. The background reveals tall cityscape silhouettes, creating a contrast between nature and urbanity. The lighting is natural, with the image captured during daylight, highlighting the architectural details vividly.
相关说明:
1、本图片由AI程序生成,已记录生成参数与生成过程,转载请注明出处。
2、提示词中出现的建筑设计公司为模型反推出来的风格代称,并非实际建筑设计公司。
3、群友出图可以直接查看原图,其他大图需VIP会员下载。VIP会员登录后 可以下载无水印原图片。
1、本图片由AI程序生成,已记录生成参数与生成过程,转载请注明出处。
2、提示词中出现的建筑设计公司为模型反推出来的风格代称,并非实际建筑设计公司。
3、群友出图可以直接查看原图,其他大图需VIP会员下载。VIP会员登录后 可以下载无水印原图片。
提示词:
Rendered image of a modern architectural building featuring a minimalist design. The structure exhibits clean, geometric lines with a combination of concrete and warm wood paneling. It is two stories high, with large glass windows that offer a glimpse of the interior furnishings and urban surroundings. The flat roofs host garden spaces that add a natural touch to the modern setting. The foreground presents a well-manicured landscape, enhancing the serene ambiance. The background reveals tall cityscape silhouettes, creating a contrast between nature and urbanity. The lighting is natural, with the image captured during daylight, highlighting the architectural details vividly.
说明:以极简主义设计为特色的现代建筑效果图。结构呈现出干净的几何线条,结合了混凝土和温暖的木镶板。它有两层楼高,有大玻璃窗,可以一窥室内家具和城市环境。平屋顶设有花园空间,为现代环境增添了自然气息。前景呈现出修剪整齐的景观,增强了宁静的氛围。背景揭示了高大的城市景观轮廓,创造了自然与都市之间的对比。灯光是自然的,在白天拍摄的图像,生动地突出了建筑细节。
标签:现代建筑极简设计几何线条混凝土木质面板两层高大面积玻璃窗室内装饰城市环境屋顶花园自然气息修剪整齐的景观宁静氛围城市天际线自然与城市对比
Rendered image of a modern architectural building featuring a minimalist design. The structure exhibits clean, geometric lines with a combination of concrete and warm wood paneling. It is two stories high, with large glass windows that offer a glimpse of the interior furnishings and urban surroundings. The flat roofs host garden spaces that add a natural touch to the modern setting. The foreground presents a well-manicured landscape, enhancing the serene ambiance. The background reveals tall cityscape silhouettes, creating a contrast between nature and urbanity. The lighting is natural, with the image captured during daylight, highlighting the architectural details vividly.
说明:以极简主义设计为特色的现代建筑效果图。结构呈现出干净的几何线条,结合了混凝土和温暖的木镶板。它有两层楼高,有大玻璃窗,可以一窥室内家具和城市环境。平屋顶设有花园空间,为现代环境增添了自然气息。前景呈现出修剪整齐的景观,增强了宁静的氛围。背景揭示了高大的城市景观轮廓,创造了自然与都市之间的对比。灯光是自然的,在白天拍摄的图像,生动地突出了建筑细节。
标签:现代建筑极简设计几何线条混凝土木质面板两层高大面积玻璃窗室内装饰城市环境屋顶花园自然气息修剪整齐的景观宁静氛围城市天际线自然与城市对比
课程说明
本图片由AI程序生成,包括webUI与comfyUI,模型使用了自训练的lora与工作流。如希望学习,可加入课程。课程通过加密播放器播放,微信群进行答疑,详情请点击:点击这里下载无水印原图片版权说明
本图片由AI程序生成,已记录生成参数与生成过程,转载请注明出处,点击这里,VIP会员登录后 可以下载无水印原图片。商业用途请进入QQ群咨询(QQ群:904559774)。
